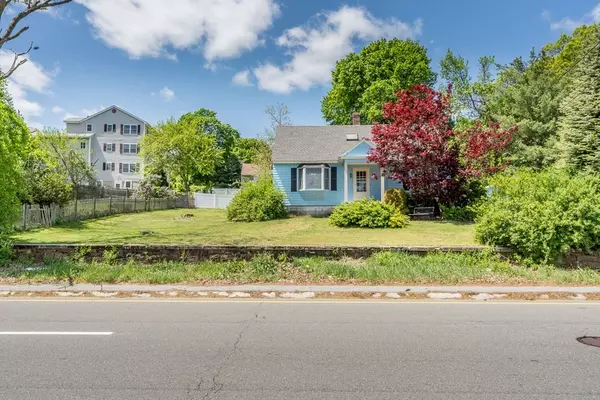For more information regarding the value of a property, please contact us for a free consultation.
Key Details
Sold Price $496,000
Property Type Single Family Home
Sub Type Single Family Residence
Listing Status Sold
Purchase Type For Sale
Square Footage 2,014 sqft
Price per Sqft $246
MLS Listing ID 73114015
Sold Date 08/15/23
Style Cape
Bedrooms 4
Full Baths 2
HOA Y/N false
Year Built 1939
Annual Tax Amount $5,384
Tax Year 2023
Lot Size 9,583 Sqft
Acres 0.22
Property Description
Welcome home to 56 Union! Spacious Cape with 4 Bedrooms, and 2 Baths on a .22 acre lot and 451 sf of finished area in the lower level.- just more space for everyone to enjoy!. Portico over front door leading to the generous Living Room with hardwood flooring and Bay Window - enter the dining room with hardwood flooring and a bump out for extra space - let the light shine in. Galley style, fully applianced kitchen. 2 Bedrooms and full Bath complete the first floor. Upstairs you will find 2 good sized Bedrooms and one with a 3/4 Bath and walk-in closet., Fantastic back yard with room for everyone and everything.. Shed and garden area.. Perfect for entertaining and having fun. Yes, Summer is on the way.. .Mature landscaping abounds - even a breathtaking maple tree! Minutes to highway, shopping and area amenities and restaurants. Come take a look!! Home being sold "as is"
Location
State MA
County Essex
Zoning Res
Direction Use GPS
Rooms
Family Room Flooring - Wall to Wall Carpet
Basement Full, Partially Finished, Interior Entry
Primary Bedroom Level Second
Dining Room Flooring - Hardwood, Window(s) - Bay/Bow/Box
Kitchen Flooring - Hardwood
Interior
Interior Features Bathroom - Full, Bathroom - 3/4, Bathroom
Heating Baseboard, Steam, Natural Gas, Electric
Cooling Wall Unit(s)
Flooring Tile, Carpet, Hardwood
Appliance Range, Dishwasher, Microwave, Refrigerator, Washer, Dryer, Gas Water Heater, Utility Connections for Gas Range, Utility Connections for Gas Dryer
Laundry In Basement, Washer Hookup
Exterior
Community Features Public Transportation, Shopping, Highway Access
Utilities Available for Gas Range, for Gas Dryer, Washer Hookup
Roof Type Shingle
Total Parking Spaces 4
Garage No
Building
Lot Description Wooded
Foundation Block
Sewer Public Sewer
Water Public
Architectural Style Cape
Schools
Elementary Schools West Elementary
High Schools Andover High
Others
Senior Community false
Acceptable Financing Other (See Remarks)
Listing Terms Other (See Remarks)
Read Less Info
Want to know what your home might be worth? Contact us for a FREE valuation!

Our team is ready to help you sell your home for the highest possible price ASAP
Bought with Mohamed Salem • Team Impressa LLC




