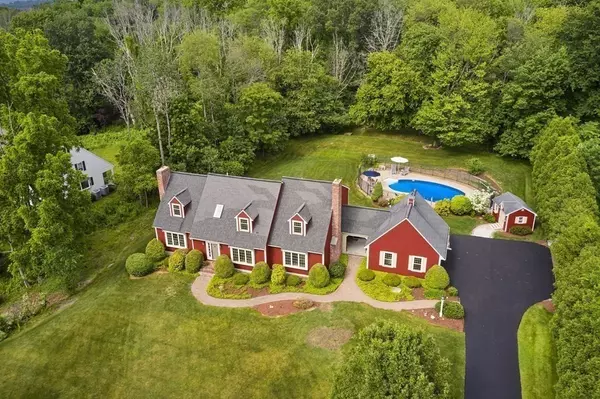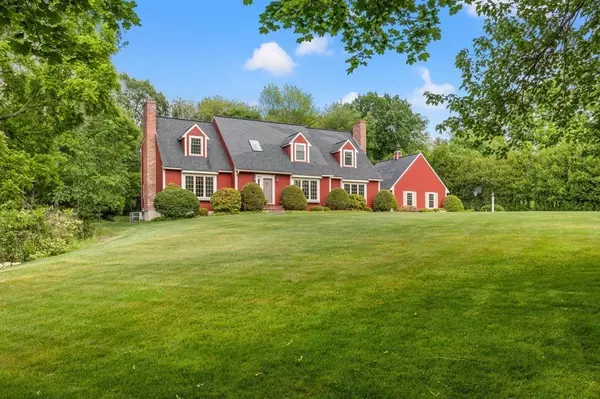For more information regarding the value of a property, please contact us for a free consultation.
Key Details
Sold Price $1,275,000
Property Type Single Family Home
Sub Type Single Family Residence
Listing Status Sold
Purchase Type For Sale
Square Footage 4,054 sqft
Price per Sqft $314
MLS Listing ID 73124683
Sold Date 08/15/23
Style Cape
Bedrooms 4
Full Baths 2
Half Baths 1
HOA Y/N false
Year Built 1987
Annual Tax Amount $13,788
Tax Year 2023
Lot Size 1.350 Acres
Acres 1.35
Property Description
Perfectly sited on a beautifully landscaped acre+ lot is this quintessential Cape offering an inviting ambiance both inside and out. This lovely home radiates a classic charm while simultaneously showcasing modern updates. Recent improvements include a beautiful new kitchen, newer bathrooms, Pella architectural windows, newer roof, and so much more. A sun filled foyer welcomes you and makes you feel right at home. The living room w/ FP and spacious dining room have refinished hardwood floors and picture windows. You will love the timeless finishes of the new kitchen and informal dining area. A comfortable family room with FP, home office and 4 season sunroom overlooking the serene back yard w/ in-ground pool offer additional living space. A 1/2 bath and laundry room completes this floor. The upper level includes 4 bedrooms including the primary ensuite and updated guest bath. This charming home flaunts a finished lower level to host a gym, & office or play room. A MUST SEE!
Location
State MA
County Essex
Zoning SRC
Direction High Plain Road to Knollcrest
Rooms
Family Room Flooring - Wall to Wall Carpet, Window(s) - Bay/Bow/Box, Recessed Lighting
Basement Full, Finished
Primary Bedroom Level Second
Dining Room Flooring - Hardwood, Window(s) - Picture, Wainscoting, Crown Molding
Kitchen Flooring - Laminate, Dining Area, Countertops - Stone/Granite/Solid, Kitchen Island, Cabinets - Upgraded, Exterior Access, Recessed Lighting, Lighting - Pendant
Interior
Interior Features Slider, Sun Room, Bonus Room, Play Room
Heating Baseboard, Oil
Cooling Central Air, Whole House Fan
Flooring Tile, Carpet, Hardwood, Flooring - Laminate
Fireplaces Number 2
Fireplaces Type Family Room, Living Room
Appliance Oven, Dishwasher, Microwave, Countertop Range, Refrigerator, Washer, Dryer, Oil Water Heater, Utility Connections for Electric Range, Utility Connections for Electric Oven, Utility Connections for Electric Dryer
Laundry First Floor
Exterior
Exterior Feature Rain Gutters, Storage, Sprinkler System
Garage Spaces 2.0
Pool In Ground
Community Features Public Transportation, Shopping, Park, Walk/Jog Trails, Golf, Medical Facility, Conservation Area, Highway Access, House of Worship, Private School, Public School
Utilities Available for Electric Range, for Electric Oven, for Electric Dryer
Roof Type Shingle
Total Parking Spaces 6
Garage Yes
Private Pool true
Building
Foundation Concrete Perimeter
Sewer Private Sewer
Water Public
Architectural Style Cape
Schools
Elementary Schools High Plain
Middle Schools Wood Hill
High Schools Andover
Others
Senior Community false
Read Less Info
Want to know what your home might be worth? Contact us for a FREE valuation!

Our team is ready to help you sell your home for the highest possible price ASAP
Bought with Sarah Adler • Venture




