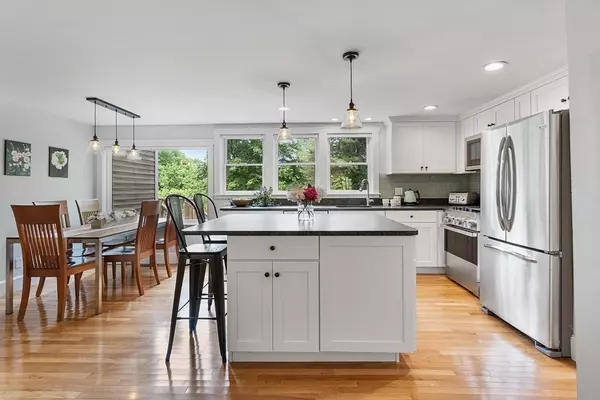For more information regarding the value of a property, please contact us for a free consultation.
Key Details
Sold Price $820,000
Property Type Single Family Home
Sub Type Single Family Residence
Listing Status Sold
Purchase Type For Sale
Square Footage 2,942 sqft
Price per Sqft $278
MLS Listing ID 73121495
Sold Date 08/07/23
Style Cape, Contemporary
Bedrooms 4
Full Baths 3
HOA Y/N false
Year Built 1949
Annual Tax Amount $10,321
Tax Year 2023
Lot Size 0.590 Acres
Acres 0.59
Property Description
SURPRISE! All charm on the outside, All WOW on the inside. Welcome to this chic and sophisticated 4 bed, 3 full bath home blending classic charm with all the modern updates. With central AC, hardwood throughout & a private backyard oasis, this property offers comfort & style. Renovated from roof to heating, it ensures worry-free living. Gourmet kitchen boasts leathered granite, Jenn Air Pro Convec range & microwave & Bosch dishwasher. Lux tiled baths with glass surrounds add elegance. Many floor to ceiling windows bring in light & the surrounding natural setting. Step outside to an oversized composite deck & patio for outdoor living overlooking a serene pond. Conveniently located near the town center, enjoy easy access to the library, Nan's (local fav!), Stow Town Forest, Carver Hill Orchards & schools. Additional features include an oversized 2-car garage, large unfinished basement & gas heat.This home is a true gem, offering a harmonious blend of modern amenities and timeless appeal
Location
State MA
County Middlesex
Zoning R
Direction Great Road to Gleasondale
Rooms
Family Room Flooring - Hardwood
Basement Partial, Interior Entry, Bulkhead, Unfinished
Primary Bedroom Level Second
Kitchen Flooring - Hardwood, Dining Area, Countertops - Stone/Granite/Solid, Kitchen Island, Cabinets - Upgraded, Open Floorplan, Recessed Lighting, Remodeled, Stainless Steel Appliances, Gas Stove, Lighting - Sconce
Interior
Interior Features Recessed Lighting, Entrance Foyer
Heating Forced Air, Natural Gas
Cooling Central Air
Flooring Tile, Hardwood, Flooring - Hardwood
Fireplaces Number 2
Fireplaces Type Living Room, Master Bedroom
Appliance Range, Dishwasher, Microwave, ENERGY STAR Qualified Refrigerator, Gas Water Heater, Tank Water Heaterless, Utility Connections for Gas Range, Utility Connections for Gas Oven
Laundry Flooring - Hardwood, First Floor
Exterior
Garage Spaces 2.0
Community Features Park, Walk/Jog Trails, Golf, Conservation Area, Public School
Utilities Available for Gas Range, for Gas Oven
Waterfront Description Waterfront, Beach Front, Stream, Pond, Marsh, Lake/Pond, 1 to 2 Mile To Beach, Beach Ownership(Public)
View Y/N Yes
View Scenic View(s)
Roof Type Shingle
Total Parking Spaces 6
Garage Yes
Building
Foundation Stone
Sewer Private Sewer
Water Private
Architectural Style Cape, Contemporary
Schools
Elementary Schools Center
Middle Schools Hale
High Schools Nrhs
Others
Senior Community false
Read Less Info
Want to know what your home might be worth? Contact us for a FREE valuation!

Our team is ready to help you sell your home for the highest possible price ASAP
Bought with Janice MacDonald • Berkshire Hathaway HomeServices Stephan Real Estate




