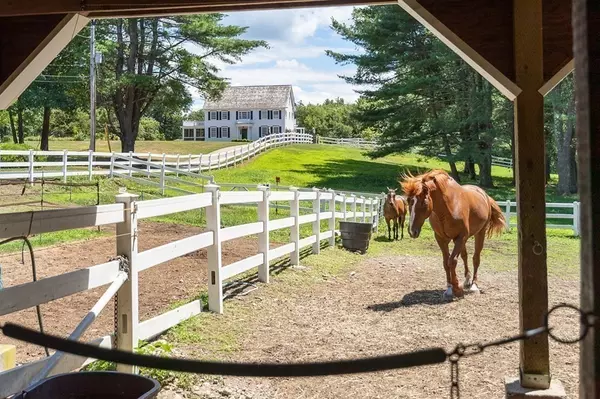For more information regarding the value of a property, please contact us for a free consultation.
Key Details
Sold Price $1,975,000
Property Type Single Family Home
Sub Type Farm
Listing Status Sold
Purchase Type For Sale
Square Footage 4,726 sqft
Price per Sqft $417
MLS Listing ID 73123315
Sold Date 08/03/23
Style Colonial
Bedrooms 4
Full Baths 3
Half Baths 1
HOA Y/N false
Year Built 1992
Annual Tax Amount $18,899
Tax Year 2023
Lot Size 37.370 Acres
Acres 37.37
Property Description
Exceptional in every way, this PRIVATE EQUESTRIAN ESTATE ON 37+ ACRES presents a luxuriously renovated 4700+ sf Colonial on 4 floors w/ stunning views. Gorgeous kitchen w/ dual sinks, CrystalDry Bosc Panel dishwasher, Fisher Paykel dishwasher & Sub Zero fridge opens to a family room & deck overlooking pool oasis & rolling pastures. Formal DR w/ built ins & wet bar, LR w/ FP & screened in porch, mud room & half bath on 1st floor. Upstairs you'll find 3 bd's including a primary suite w/ bath & balcony, full bath, home office & laundry rm. 3rd floor currently utilized as primary bedroom, but could be bonus/media room. Finished lower level w/ in law potential has 2 large rooms, 3/4 bath & direct access to pool/patio area. Your horses will be delighted by ACRES OF GRAZING FIELDS, a six STALL BARN w/ separate well/electric & tack rm, plus 2 stall SHED ROW & 10x20 RUN-IN. 75x150 RIDING ARENA w/ viewing shed, TRAILS, pond & camping cabin on site. Great commuter location & sought after schools!
Location
State MA
County Middlesex
Zoning R/RC
Direction Use GPS - no sign. Please do not go down driveway without an appt
Rooms
Family Room Coffered Ceiling(s), Flooring - Stone/Ceramic Tile, Balcony / Deck, Exterior Access, Open Floorplan, Recessed Lighting
Basement Full, Partially Finished, Interior Entry, Radon Remediation System
Primary Bedroom Level Second
Dining Room Flooring - Hardwood, Window(s) - Picture, Wet Bar, Wainscoting
Kitchen Coffered Ceiling(s), Flooring - Stone/Ceramic Tile, Pantry, Countertops - Stone/Granite/Solid, Kitchen Island, Breakfast Bar / Nook, Cabinets - Upgraded, Exterior Access, Open Floorplan, Recessed Lighting, Remodeled, Stainless Steel Appliances
Interior
Interior Features Closet, Bathroom - Tiled With Shower Stall, Home Office, Bonus Room, Media Room, 3/4 Bath, Central Vacuum
Heating Oil
Cooling Central Air
Flooring Wood, Tile, Vinyl, Carpet, Marble, Flooring - Hardwood, Flooring - Vinyl, Flooring - Stone/Ceramic Tile
Fireplaces Number 1
Fireplaces Type Living Room
Appliance Range, Dishwasher, Microwave, Refrigerator, Washer, Dryer
Laundry Second Floor
Exterior
Exterior Feature Balcony, Rain Gutters, Storage, Fruit Trees, Garden, Horses Permitted
Fence Fenced/Enclosed, Fenced
Pool In Ground
Community Features Shopping, Pool, Park, Walk/Jog Trails, Stable(s), Golf, Conservation Area, Highway Access
View Y/N Yes
View Scenic View(s)
Total Parking Spaces 20
Garage No
Private Pool true
Building
Lot Description Cleared, Gentle Sloping, Level, Marsh
Foundation Concrete Perimeter
Sewer Private Sewer
Water Private
Architectural Style Colonial
Schools
Elementary Schools Center
Middle Schools Hale
High Schools Nashoba Reg Hs
Others
Senior Community false
Read Less Info
Want to know what your home might be worth? Contact us for a FREE valuation!

Our team is ready to help you sell your home for the highest possible price ASAP
Bought with Sheila MacDonald • J. Barrett & Company




