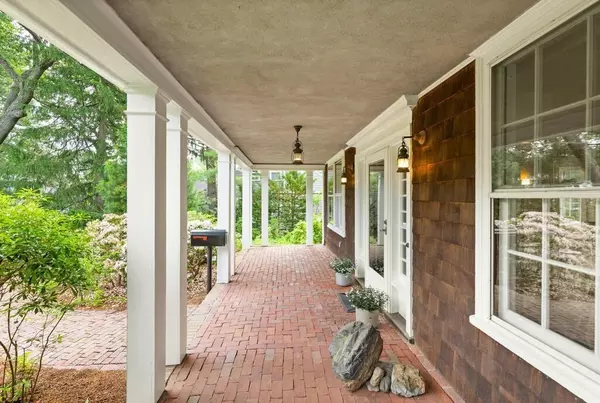For more information regarding the value of a property, please contact us for a free consultation.
Key Details
Sold Price $1,500,000
Property Type Single Family Home
Sub Type Single Family Residence
Listing Status Sold
Purchase Type For Sale
Square Footage 2,346 sqft
Price per Sqft $639
Subdivision Prospect Hill
MLS Listing ID 73127545
Sold Date 07/27/23
Style Cape
Bedrooms 4
Full Baths 1
Half Baths 1
HOA Y/N false
Year Built 1927
Annual Tax Amount $14,443
Tax Year 2023
Lot Size 0.420 Acres
Acres 0.42
Property Description
Welcome to 30 Prospect Hill, Lexington— a quintessential New England Craftsman Style Cape, complete with four bedrooms, 1-1/2 baths and tons of hidden space for all kinds of modern day living. Family bath could use some zhuzhing up, but this beautiful home is ready for you to move right in with updated kitchen and powder, hardwood floors throughout, fresh paint, sun drenched rooms and a huge dose of charm; including a carriage house which could be used as a music room, office, playroom, she shed--you decide! Need more space? Explore the more than 500 sqft. of attic space. Perfectly situated on a nearly half acre gorgeous lot, less than half a mile from Bridge Elementary, Lincoln Fields and the conservation path leading to Lexington High. This is a classy gem in a convenient, totally accessible location. Showings during open houses, Thursday from 4:30 - 6:30 p.m., Sat/Sun from 12 - 2 p.m. Offers if any, will be reviewed Monday at 2 p.m. Please, no escalation clauses or love letters.
Location
State MA
County Middlesex
Zoning RS
Direction Either Marrett or Middleby (off Lincoln) to Prospect Hill
Rooms
Basement Interior Entry, Concrete
Primary Bedroom Level Second
Dining Room Flooring - Hardwood
Kitchen Bathroom - Half, Closet/Cabinets - Custom Built, Flooring - Hardwood, Dining Area, Countertops - Stone/Granite/Solid, Recessed Lighting, Remodeled
Interior
Interior Features Sun Room, High Speed Internet
Heating Hot Water, Oil, Electric, Fireplace(s)
Cooling None
Flooring Hardwood, Flooring - Hardwood
Fireplaces Number 2
Fireplaces Type Living Room
Appliance Dishwasher, Microwave, Refrigerator, Freezer, Washer, Dryer, Oil Water Heater, Utility Connections for Electric Range, Utility Connections for Electric Oven, Utility Connections for Electric Dryer
Laundry In Basement, Washer Hookup
Exterior
Exterior Feature Sprinkler System, Garden
Garage Spaces 2.0
Community Features Public Transportation, Shopping, Pool, Tennis Court(s), Park, Walk/Jog Trails, Golf, Medical Facility, Bike Path, Conservation Area, Highway Access, House of Worship, Private School, Public School
Utilities Available for Electric Range, for Electric Oven, for Electric Dryer, Washer Hookup
Roof Type Shingle
Total Parking Spaces 2
Garage Yes
Building
Lot Description Level
Foundation Stone
Sewer Public Sewer
Water Public
Schools
Elementary Schools Bridge
Middle Schools Clarke
High Schools Lexington Hs
Others
Senior Community false
Acceptable Financing Contract
Listing Terms Contract
Read Less Info
Want to know what your home might be worth? Contact us for a FREE valuation!

Our team is ready to help you sell your home for the highest possible price ASAP
Bought with Bayley & Natoli • Compass




