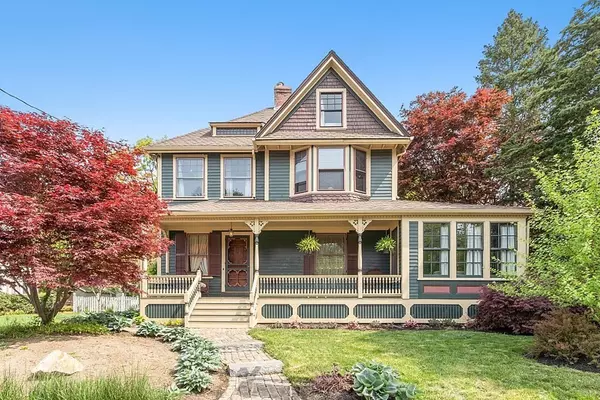For more information regarding the value of a property, please contact us for a free consultation.
Key Details
Sold Price $945,000
Property Type Single Family Home
Sub Type Single Family Residence
Listing Status Sold
Purchase Type For Sale
Square Footage 2,500 sqft
Price per Sqft $378
Subdivision Nobility Hill Historic District
MLS Listing ID 73108121
Sold Date 06/30/23
Style Queen Anne
Bedrooms 4
Full Baths 2
HOA Y/N false
Year Built 1897
Annual Tax Amount $7,744
Tax Year 2023
Lot Size 8,712 Sqft
Acres 0.2
Property Description
Fall in love with this Queen Anne Victorian. An original solid oak door greets you from the spacious porch leading to a large foyer with gorgeous decorative fireplace. Kitchen features granite countertops, s/s appliances, tin ceiling, and 2 large Marvin windows. Dining room has 2 built-in hutches and a stunning 3-panel stained glass window. Living room features 2 sets of French doors and a second decorative fireplace. Period details, lighting fixtures plus wall sconces and hardwood floors flow throughout this grand home. Step down from the living room to a sunroom with radiant floor heating, an electric fireplace and A/C. Upstairs are three large bedrooms and a full bath. A 4th bedroom with sitting area and walk-in closet is on the 3rd floor. The private landscaped back yard has lush flowering trees, a newly paved 4-car driveway with EV outlet and a quiet access street. Located close to town restaurants, live theatre, Rt. 93 access, Stone Zoo, Middlesex Fells Reservation and shopping.
Location
State MA
County Middlesex
Zoning RA
Direction Maple St. runs between Montvale Ave across from skating rink and Main St. in Stoneham Sq.
Rooms
Basement Full, Interior Entry, Concrete, Unfinished
Primary Bedroom Level Second
Dining Room Closet/Cabinets - Custom Built, Flooring - Hardwood, Window(s) - Stained Glass, Chair Rail, Lighting - Pendant, Crown Molding
Kitchen Flooring - Hardwood, Countertops - Stone/Granite/Solid, Kitchen Island, Exterior Access, Recessed Lighting, Stainless Steel Appliances, Gas Stove, Lighting - Pendant, Beadboard
Interior
Interior Features Lighting - Pendant, Crown Molding, Pantry, Countertops - Stone/Granite/Solid, Recessed Lighting, Sunken, Beadboard, Lighting - Sconce, Entrance Foyer, Mud Room, Sun Room, Foyer
Heating Steam, Radiant, Natural Gas, Fireplace(s), Fireplace
Cooling Window Unit(s)
Flooring Hardwood, Flooring - Hardwood
Fireplaces Number 4
Fireplaces Type Living Room
Appliance Range, Dishwasher, Microwave, Refrigerator, Washer, Dryer, Gas Water Heater, Tank Water Heater, Utility Connections for Gas Range, Utility Connections for Electric Dryer
Laundry In Basement
Exterior
Exterior Feature Rain Gutters, Professional Landscaping, Garden
Community Features Public Transportation, Shopping, Pool, Park, Walk/Jog Trails, Golf, Medical Facility, Laundromat, Bike Path, Conservation Area, Highway Access, House of Worship, Private School, Public School
Utilities Available for Gas Range, for Electric Dryer
Roof Type Asphalt/Composition Shingles
Total Parking Spaces 4
Garage No
Building
Lot Description Level
Foundation Stone, Brick/Mortar
Sewer Public Sewer
Water Public
Architectural Style Queen Anne
Schools
Elementary Schools South
Middle Schools Central
High Schools Shs
Others
Senior Community false
Read Less Info
Want to know what your home might be worth? Contact us for a FREE valuation!

Our team is ready to help you sell your home for the highest possible price ASAP
Bought with Janet Aguilar • Leading Edge Real Estate




