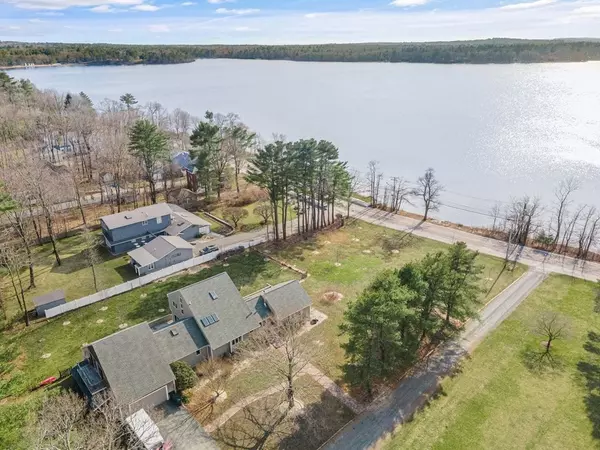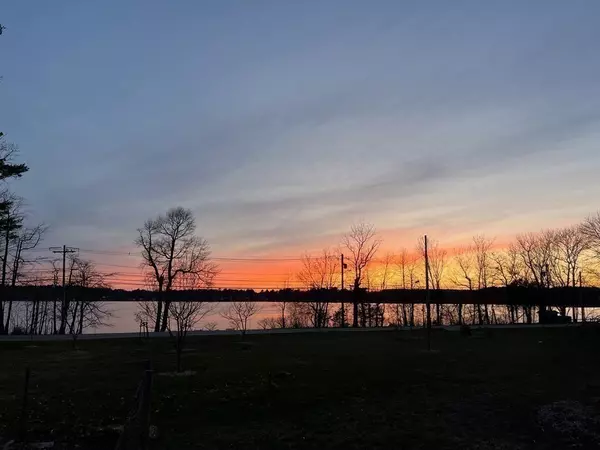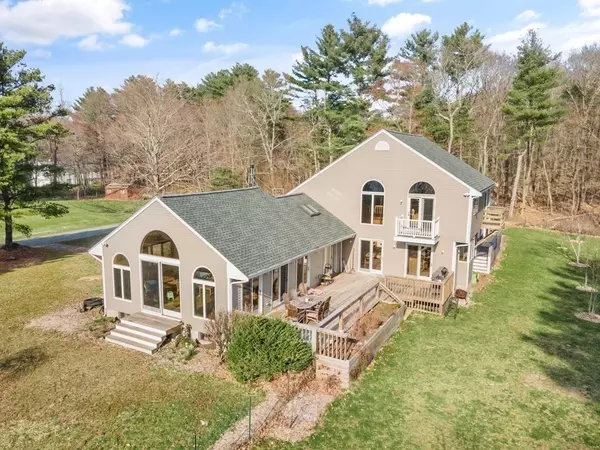For more information regarding the value of a property, please contact us for a free consultation.
Key Details
Sold Price $1,900,000
Property Type Single Family Home
Sub Type Single Family Residence
Listing Status Sold
Purchase Type For Sale
Square Footage 4,124 sqft
Price per Sqft $460
MLS Listing ID 73098436
Sold Date 06/26/23
Style Colonial, Contemporary
Bedrooms 4
Full Baths 2
Half Baths 1
HOA Y/N false
Year Built 1984
Annual Tax Amount $23,089
Tax Year 2023
Lot Size 1.840 Acres
Acres 1.84
Property Description
SPECTACULAR SUNSETS from this FABULOUS 4,124 sq ft REMODELED Lakefront Home Await You!! PRIVATE DEEDED BEACH. The 10 room Contemporary Colonial with SOARING CEILINGS & ARCHITECTURAL DETAIL is situated on 1.84 Acres with and 40 Fruit Trees. Lakeviews from: FAMILY ROOM, KITCHEN, DINING ROOM, SEVERAL BEDROOMS, LOFT & OFFICE. OPEN CONCEPT Floor Plan & HARDWOOD FLOORS! 16 FT CEILINGS in 25' x 23' FAMILY ROOM facing the Lake open to the REMODELED KITCHEN AND DINING ROOM. Family Room, Kitchen & Dining Room are connected outside via MASSIVE 31' x 24' Deck. OFFICE with 2 balconies. BEAUTIFUL PRIMARY BR SUITE w/ Walk-In-Closet, Lovely Bath & Private Balcony overlooking Conservation Land. 24' x 24' Heated Workshop (not included in sq footage) and w/ SEPARATE ENTRANCE, finished walls & ceiling could easily be converted to 2nd Home Office. UPDATES INCLUDE: Kitchen, Baths, 17 Double French/Slide Glass Doors (Five are 8 Feet Tall), Roof & many more. 2 Car Attached Garage.
Location
State MA
County Norfolk
Zoning RES
Direction Massapoag Avenue to Manor Lane - between 80 and 90 Massapoag
Rooms
Family Room Wood / Coal / Pellet Stove, Cathedral Ceiling(s), Ceiling Fan(s), Flooring - Hardwood, Window(s) - Picture, Balcony / Deck, Deck - Exterior, Exterior Access, Open Floorplan, Remodeled, Slider, Lighting - Overhead
Basement Full, Interior Entry, Garage Access, Sump Pump, Concrete, Unfinished
Primary Bedroom Level Second
Dining Room Skylight, Cathedral Ceiling(s), Flooring - Hardwood, Deck - Exterior, Exterior Access, Open Floorplan, Remodeled, Slider, Lighting - Pendant
Kitchen Flooring - Hardwood, Dining Area, Countertops - Upgraded, Kitchen Island, Cabinets - Upgraded, Deck - Exterior, Exterior Access, Open Floorplan, Recessed Lighting, Remodeled, Slider, Stainless Steel Appliances, Storage, Gas Stove, Lighting - Overhead
Interior
Interior Features Cathedral Ceiling(s), Ceiling Fan(s), Ceiling - Cathedral, Slider, Open Floor Plan, Loft, Office, Foyer
Heating Natural Gas, Hydronic Floor Heat(Radiant)
Cooling None
Flooring Plywood, Hardwood, Stone / Slate, Flooring - Hardwood, Flooring - Stone/Ceramic Tile
Fireplaces Number 1
Appliance Oven, Dishwasher, Countertop Range, Refrigerator, Washer, Dryer, Range Hood, Gas Water Heater, Utility Connections for Gas Range, Utility Connections for Electric Oven, Utility Connections for Electric Dryer
Laundry Closet/Cabinets - Custom Built, Flooring - Hardwood, Countertops - Upgraded, Main Level, Cabinets - Upgraded, Electric Dryer Hookup, First Floor, Washer Hookup
Exterior
Exterior Feature Balcony, Rain Gutters, Fruit Trees
Garage Spaces 2.0
Community Features Public Transportation, Tennis Court(s), Walk/Jog Trails, Conservation Area, Highway Access, House of Worship, Public School, T-Station
Utilities Available for Gas Range, for Electric Oven, for Electric Dryer, Washer Hookup
Waterfront Description Waterfront, Beach Front, Lake, Direct Access, Private, Lake/Pond, 0 to 1/10 Mile To Beach, Beach Ownership(Private)
View Y/N Yes
View Scenic View(s)
Roof Type Shingle
Total Parking Spaces 8
Garage Yes
Building
Lot Description Wooded, Cleared, Level
Foundation Concrete Perimeter
Sewer Private Sewer
Water Public
Architectural Style Colonial, Contemporary
Schools
Middle Schools Sharon
High Schools Sharon
Others
Senior Community false
Read Less Info
Want to know what your home might be worth? Contact us for a FREE valuation!

Our team is ready to help you sell your home for the highest possible price ASAP
Bought with Roni Thaler • Coldwell Banker Realty - Sharon




