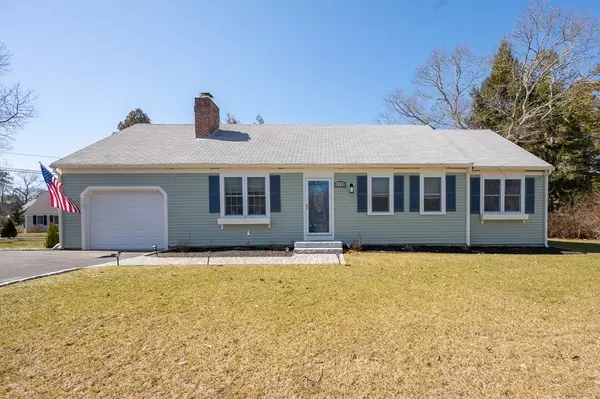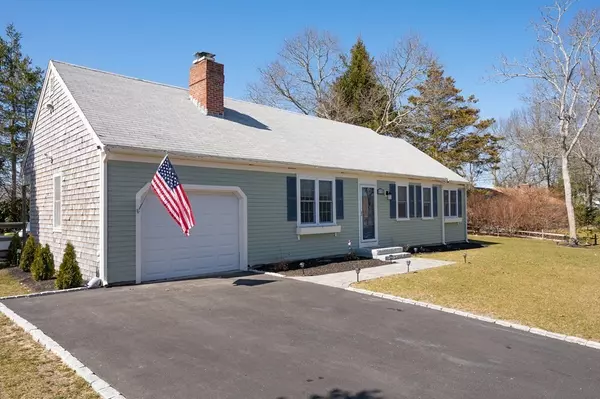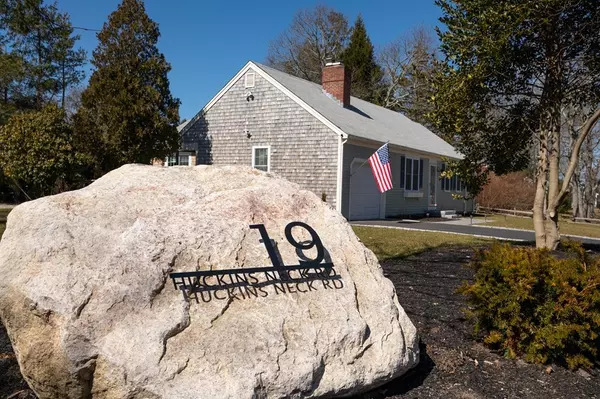For more information regarding the value of a property, please contact us for a free consultation.
Key Details
Sold Price $690,000
Property Type Single Family Home
Sub Type Single Family Residence
Listing Status Sold
Purchase Type For Sale
Square Footage 2,616 sqft
Price per Sqft $263
Subdivision Centerville
MLS Listing ID 73089959
Sold Date 06/26/23
Style Ranch
Bedrooms 3
Full Baths 3
HOA Y/N false
Year Built 1972
Annual Tax Amount $3,433
Tax Year 2022
Lot Size 10,890 Sqft
Acres 0.25
Property Description
Lovely Turn Key oversized Ranch ! Situated on a wonderful , corner level lot , professionally landscaped , meticulously cared for , irrigation, outdoor lighting and so much parking! Centrally located within minutes to Wequaquet Lake and the many surrounding beautiful beaches the Cape has to offer. This home is ready for the next owners to move right in! Care free living with , new windows, new hardy board and composite First floor living at its best ! You will be pleased upon entry from the front entrance you are greeted with an open floor plan ; Sundrenched beautiful kitchen with island and open to the living room with charming shiplap molding. A wonderful dining room with built -ins. From their garage entry and also side door to your deck great for entertaining! The main bedroom with full bathroom and two additional bedrooms and center guest bathroom completes the first floor.
Location
State MA
County Barnstable
Area Centerville
Zoning RD
Direction Shoot Flying Hill to Huckins Neck. Phineys Lane to Huckins Neck Or
Rooms
Family Room Exterior Access, Recessed Lighting
Basement Full, Finished, Walk-Out Access
Primary Bedroom Level Main, First
Dining Room Closet/Cabinets - Custom Built, Recessed Lighting, Crown Molding
Kitchen Countertops - Stone/Granite/Solid, Kitchen Island, Open Floorplan, Recessed Lighting, Lighting - Overhead, Crown Molding, Breezeway
Interior
Interior Features Bathroom - Full, Dining Area, Accessory Apt.
Heating Natural Gas
Cooling Central Air
Flooring Tile, Engineered Hardwood
Fireplaces Number 1
Fireplaces Type Living Room
Appliance Range, Oven, Dishwasher, Microwave, Refrigerator, Freezer, Washer, Dryer, Utility Connections for Gas Range
Laundry In Basement
Exterior
Exterior Feature Professional Landscaping, Sprinkler System
Garage Spaces 1.0
Community Features Shopping, Highway Access
Utilities Available for Gas Range
Waterfront Description Beach Front, Lake/Pond, Ocean, 0 to 1/10 Mile To Beach, Beach Ownership(Public)
Roof Type Shingle
Total Parking Spaces 10
Garage Yes
Building
Lot Description Level
Foundation Concrete Perimeter
Sewer Private Sewer
Water Public
Architectural Style Ranch
Schools
Elementary Schools Barnst United
High Schools Barnstable High
Others
Senior Community false
Acceptable Financing Contract
Listing Terms Contract
Read Less Info
Want to know what your home might be worth? Contact us for a FREE valuation!

Our team is ready to help you sell your home for the highest possible price ASAP
Bought with Marcia Prette • Keller Williams Realty




