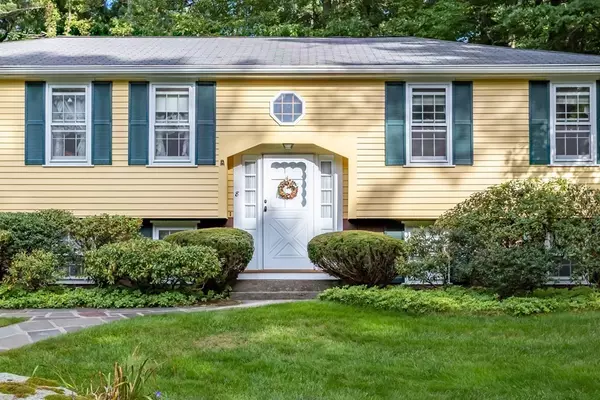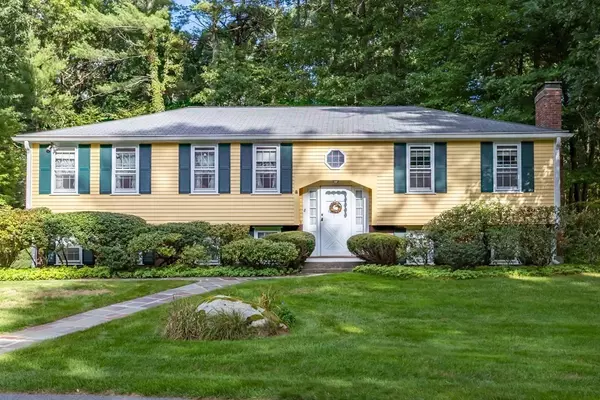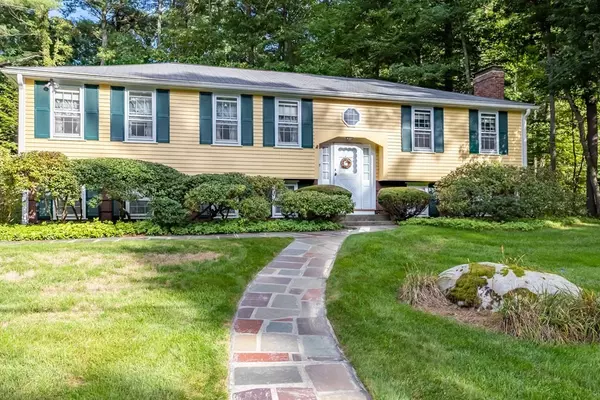For more information regarding the value of a property, please contact us for a free consultation.
Key Details
Sold Price $700,000
Property Type Single Family Home
Sub Type Single Family Residence
Listing Status Sold
Purchase Type For Sale
Square Footage 1,576 sqft
Price per Sqft $444
Subdivision Patriot Hill
MLS Listing ID 73100884
Sold Date 06/15/23
Bedrooms 3
Full Baths 2
HOA Y/N false
Year Built 1970
Annual Tax Amount $12,053
Tax Year 2023
Lot Size 0.880 Acres
Acres 0.88
Property Description
Beautifully maintained 3 Bedroom, 2 Full Bathroom Split Entry situated within the center of Acton's Patriots Hill neighborhood just waiting for it's new owner. This neighborhood boasts a community pool & is a perfect area for walking & biking. The main level consists of a Living Room w/fireplace, Kitchen w/eat in space, formal Dining Room, & a peaceful 3 Season Porch. As you meander down the hallway you will find a sizable Main Bedroom w/Bathroom & walk in Closet. The 2 remaining Bedrooms & 2nd full Bathroom complete this living level. The newly refinished Hardwood Floors throughout the main level sparkle w/ light emanating from spacious windows on all sides. Once you travel to the downstairs you will find a finished Family Room w/ numerous built ins & a huge Laundry Room/Storage Area. A two car attached Garage & Yard Shed complete this property. Lovely flat yard just waiting for a gardener, romping children, or peaceful relaxation. Bring your redecorating ideas & let the magic begin!
Location
State MA
County Middlesex
Zoning res
Direction Rt.27 to Newtown Road, Left onto Lincoln Drive
Rooms
Family Room Closet/Cabinets - Custom Built, Flooring - Vinyl, Lighting - Overhead
Primary Bedroom Level First
Dining Room Flooring - Hardwood, Lighting - Overhead
Kitchen Flooring - Vinyl, Dining Area, Lighting - Overhead
Interior
Interior Features Slider
Heating Baseboard, Oil
Cooling None
Flooring Vinyl, Hardwood, Stone / Slate, Flooring - Stone/Ceramic Tile
Fireplaces Number 2
Fireplaces Type Family Room, Living Room
Appliance Range, Dishwasher, Refrigerator, Washer, Dryer, Tank Water Heaterless, Utility Connections for Electric Range, Utility Connections for Electric Dryer
Laundry Electric Dryer Hookup, Walk-in Storage, Washer Hookup, In Basement
Exterior
Exterior Feature Rain Gutters, Storage
Garage Spaces 2.0
Community Features Public Transportation, Shopping, Pool, Walk/Jog Trails, Bike Path, Conservation Area, Highway Access, Public School
Utilities Available for Electric Range, for Electric Dryer, Washer Hookup
Roof Type Shingle
Total Parking Spaces 4
Garage Yes
Building
Lot Description Wooded, Cleared, Level
Foundation Concrete Perimeter
Sewer Private Sewer
Water Public
Schools
Elementary Schools Choice Of 6
Middle Schools R.J.Grey
High Schools Arrhs
Others
Senior Community false
Read Less Info
Want to know what your home might be worth? Contact us for a FREE valuation!

Our team is ready to help you sell your home for the highest possible price ASAP
Bought with Ann Basmaji • Barrett Sotheby's International Realty




