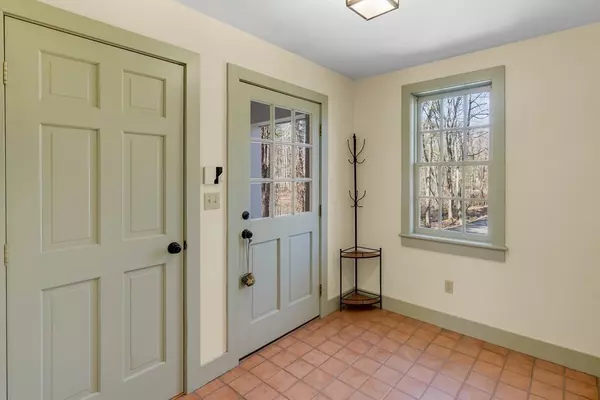For more information regarding the value of a property, please contact us for a free consultation.
Key Details
Sold Price $1,003,000
Property Type Single Family Home
Sub Type Single Family Residence
Listing Status Sold
Purchase Type For Sale
Square Footage 2,294 sqft
Price per Sqft $437
MLS Listing ID 73097500
Sold Date 05/22/23
Style Cape
Bedrooms 3
Full Baths 2
Half Baths 1
HOA Y/N false
Year Built 1993
Annual Tax Amount $8,852
Tax Year 2023
Lot Size 1.570 Acres
Acres 1.57
Property Description
Welcome to this immaculate home in one of West Newbury's most desirable neighborhoods. Immediately upon entering you feel how thoughtfully this home was built and how well it has been maintained by its original owners of 29 years. The gorgeous kitchen with picture windows across the back of the house allow for maximum light and views of the private back yard. Cherry cabinets, plenty of granite counters, stainless appliances including Jenn Air counter cooktop and oven. With an open floor plan to the dining area and family room with wood stove and french doors that lead to the deck and landscaped yard perfect for enjoying nature. Living room with french pocket doors and fireplace. Upstairs is the primary bedroom with seating area, cedar closet and custom double closet and the primary bath. Two additional bedrooms, one with exposed beams and loft, plus an additional full bath. Two car garage, full basement and 28x24 unfinished room over garage for future expansion potential!
Location
State MA
County Essex
Zoning RA
Direction GPS
Rooms
Family Room Wood / Coal / Pellet Stove, Flooring - Wood, French Doors, Cable Hookup, Deck - Exterior, Open Floorplan
Basement Full, Interior Entry, Bulkhead, Concrete, Unfinished
Primary Bedroom Level Second
Dining Room Flooring - Wood, Window(s) - Bay/Bow/Box, Open Floorplan, Lighting - Overhead
Kitchen Flooring - Wood, Window(s) - Bay/Bow/Box, Dining Area, Pantry, Countertops - Stone/Granite/Solid, Kitchen Island, Cabinets - Upgraded, Open Floorplan, Recessed Lighting, Stainless Steel Appliances, Lighting - Sconce
Interior
Interior Features Attic Access, Closet, Closet - Double, Loft, Entry Hall, Central Vacuum
Heating Hot Water, Radiant, Oil, Wood Stove
Cooling Ductless
Flooring Wood, Tile, Pine, Flooring - Stone/Ceramic Tile
Fireplaces Number 1
Fireplaces Type Living Room
Appliance Dishwasher, Microwave, Countertop Range, Refrigerator, Washer, Dryer, Utility Connections for Electric Range, Utility Connections for Electric Oven, Utility Connections for Electric Dryer
Laundry Flooring - Stone/Ceramic Tile, Main Level, Electric Dryer Hookup, Washer Hookup, Breezeway, First Floor
Exterior
Exterior Feature Rain Gutters, Garden
Garage Spaces 2.0
Community Features Park, Walk/Jog Trails, Stable(s), Conservation Area, House of Worship, Public School
Utilities Available for Electric Range, for Electric Oven, for Electric Dryer, Washer Hookup
Waterfront Description Stream
Roof Type Shingle
Total Parking Spaces 4
Garage Yes
Building
Lot Description Wooded, Level
Foundation Concrete Perimeter
Sewer Private Sewer
Water Public
Architectural Style Cape
Schools
Elementary Schools Page
Middle Schools Pentucket
High Schools Pentucket
Others
Senior Community false
Acceptable Financing Contract
Listing Terms Contract
Read Less Info
Want to know what your home might be worth? Contact us for a FREE valuation!

Our team is ready to help you sell your home for the highest possible price ASAP
Bought with Joy Rodgers • Coldwell Banker Realty - Manchester




