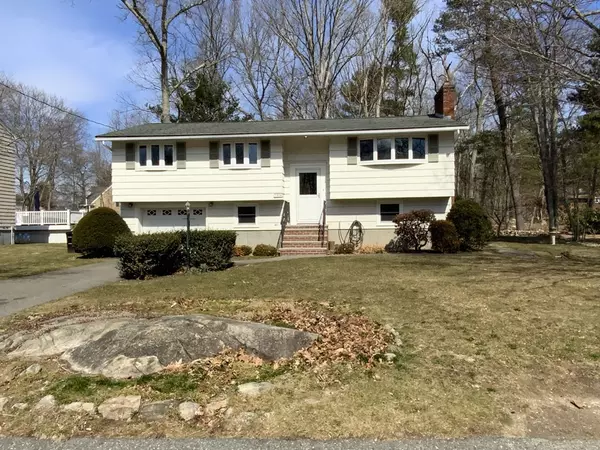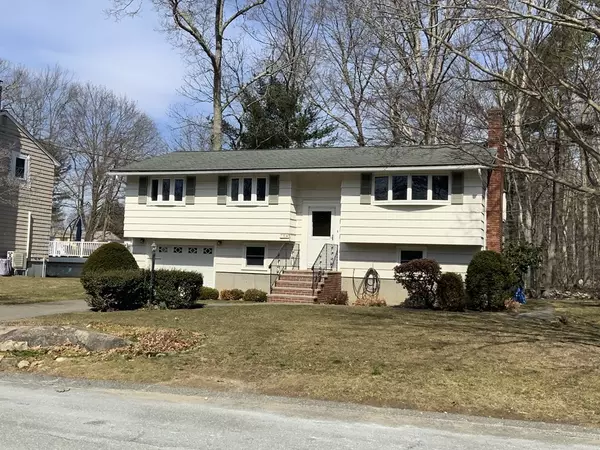For more information regarding the value of a property, please contact us for a free consultation.
Key Details
Sold Price $480,000
Property Type Single Family Home
Sub Type Single Family Residence
Listing Status Sold
Purchase Type For Sale
Square Footage 1,458 sqft
Price per Sqft $329
MLS Listing ID 73089531
Sold Date 04/21/23
Style Raised Ranch
Bedrooms 3
Full Baths 1
Half Baths 1
HOA Y/N false
Year Built 1961
Annual Tax Amount $5,651
Tax Year 2023
Lot Size 0.340 Acres
Acres 0.34
Property Description
This property is located on the west side on a quiet street, only minutes from the Easton and Stoughton line. This well-loved home is being sold by the only family to live in the home. The property has easy highway access and is close to the Stoughton commuter rail. With 3 bedrooms, 1.5 baths, oak kitchen, stainless steel appliances, separate dining room and hardwood floors throughout. The home has newer vinyl insulated bay, bow and D.H. windows, Anderson slider, garage door and insulated exterior front door. Newer front masonry stairs. The heating system and AC was installed 2016, water heater 2021, Oil tank is brand new, the roof is unknown. The interior needs some cosmetics and painting to bring it back to its original charm.
Location
State MA
County Plymouth
Zoning R1B
Direction Use GPS or Waze
Rooms
Basement Full, Walk-Out Access, Interior Entry, Garage Access, Concrete, Unfinished
Primary Bedroom Level First
Dining Room Ceiling Fan(s), Flooring - Hardwood, Window(s) - Bay/Bow/Box, Slider, Lighting - Overhead
Kitchen Countertops - Upgraded, Cabinets - Upgraded, Exterior Access, Stainless Steel Appliances, Peninsula, Lighting - Overhead
Interior
Heating Forced Air, Oil
Cooling Central Air
Flooring Tile, Hardwood
Fireplaces Number 2
Fireplaces Type Living Room
Appliance Range, Dishwasher, Disposal, Microwave, Refrigerator, Washer, Dryer, Electric Water Heater, Tankless Water Heater, Utility Connections for Electric Range, Utility Connections for Electric Dryer
Laundry In Basement, Washer Hookup
Exterior
Exterior Feature Rain Gutters
Garage Spaces 1.0
Community Features Public Transportation, Shopping, Park, Golf, Medical Facility, Highway Access, House of Worship, Private School, Public School, T-Station, University
Utilities Available for Electric Range, for Electric Dryer, Washer Hookup
Roof Type Shingle
Total Parking Spaces 2
Garage Yes
Building
Lot Description Level
Foundation Concrete Perimeter
Sewer Public Sewer
Water Public
Architectural Style Raised Ranch
Schools
Elementary Schools Hancock
Middle Schools West Jun. High
High Schools Brockton H.S
Others
Acceptable Financing Contract
Listing Terms Contract
Read Less Info
Want to know what your home might be worth? Contact us for a FREE valuation!

Our team is ready to help you sell your home for the highest possible price ASAP
Bought with Luis Martins Realty Team • RE/MAX Synergy




