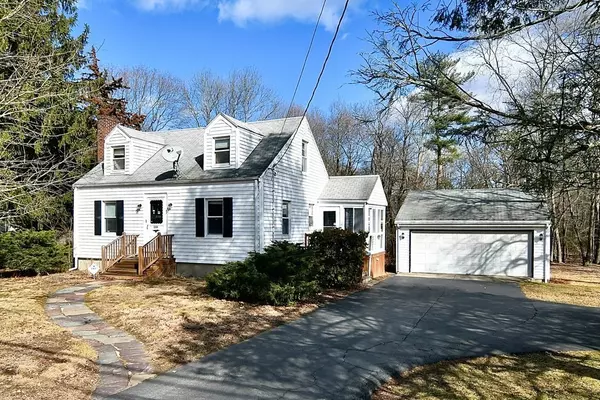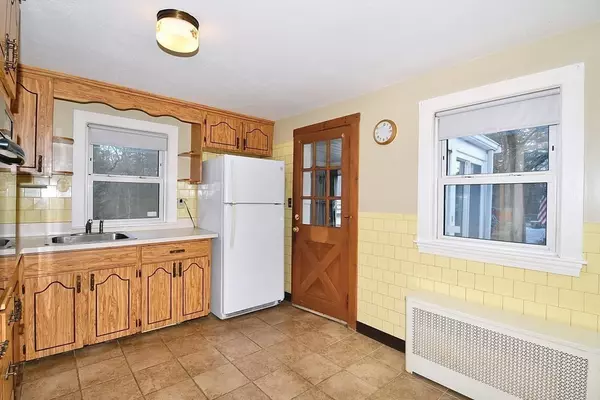For more information regarding the value of a property, please contact us for a free consultation.
Key Details
Sold Price $380,000
Property Type Single Family Home
Sub Type Single Family Residence
Listing Status Sold
Purchase Type For Sale
Square Footage 1,080 sqft
Price per Sqft $351
MLS Listing ID 73081863
Sold Date 04/20/23
Style Cape
Bedrooms 3
Full Baths 1
Year Built 1940
Annual Tax Amount $4,925
Tax Year 2023
Lot Size 0.610 Acres
Acres 0.61
Property Description
Cozy Cape set nicely off the road offers loads of potential! The eat-in kitchen off of the mudroom features a newer wall oven, cook top and tile flooring. The adjoining dining room with pretty china cabinet and Harwood flooring is perfect for dining with your family and guests. The living room features built-in shelving, wall sconces, hardwood flooring and a fireplace to snuggle up in front of on the cold days of winter. The desirable first floor Primary Bedroom with Hardwood and Full bathroom complete the first floor. The second floor boasts a Cedar closet and the two additional bedrooms both with Hardwood flooring one boasting a double closet. The city has the property listed as a four-bedroom home, there is a semi-finished room in the lower level. The Over Sized Lot and Two Car Garage add value to this property. Convenient location on Abington line, Minutes to Train, Bus Stop, Ashfield Middle School, Cardinal Spellman H.S., Ames Nowell State Park and Shopping
Location
State MA
County Plymouth
Zoning R1C
Direction 139 To Chestnut to N Quincy
Rooms
Basement Full, Walk-Out Access
Primary Bedroom Level First
Dining Room Flooring - Hardwood
Kitchen Flooring - Stone/Ceramic Tile, Exterior Access
Interior
Interior Features Mud Room
Heating Oil
Cooling None
Flooring Tile, Hardwood
Fireplaces Number 1
Fireplaces Type Living Room
Appliance Oven, Countertop Range, Refrigerator, Washer, Dryer, Utility Connections for Electric Range, Utility Connections for Electric Oven, Utility Connections for Electric Dryer
Laundry Electric Dryer Hookup, Washer Hookup, In Basement
Exterior
Garage Spaces 2.0
Community Features Public Transportation, Shopping, Park, Medical Facility, House of Worship, Public School
Utilities Available for Electric Range, for Electric Oven, for Electric Dryer
Roof Type Shingle
Total Parking Spaces 4
Garage Yes
Building
Foundation Concrete Perimeter
Sewer Public Sewer
Water Public
Architectural Style Cape
Schools
Elementary Schools Mary Baker
Middle Schools Ashfield
High Schools Brockton
Read Less Info
Want to know what your home might be worth? Contact us for a FREE valuation!

Our team is ready to help you sell your home for the highest possible price ASAP
Bought with Isaac Dube • eXp Realty




