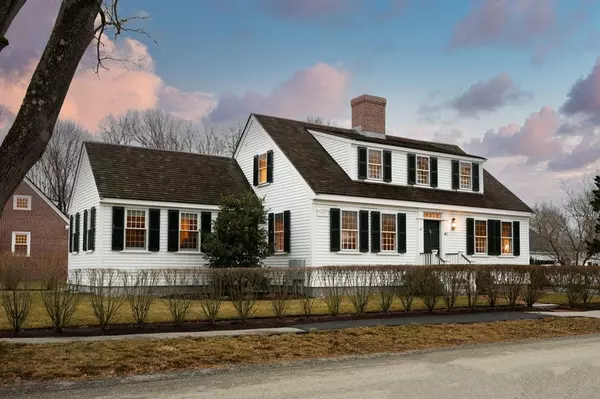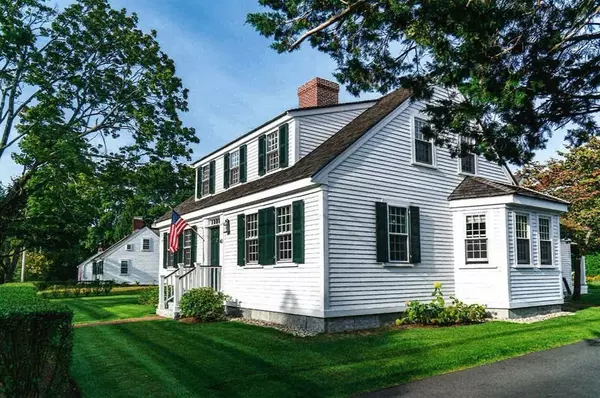For more information regarding the value of a property, please contact us for a free consultation.
Key Details
Sold Price $3,317,000
Property Type Single Family Home
Sub Type Single Family Residence
Listing Status Sold
Purchase Type For Sale
Square Footage 4,040 sqft
Price per Sqft $821
MLS Listing ID 73082838
Sold Date 04/14/23
Style Cape
Bedrooms 4
Full Baths 4
Half Baths 1
HOA Y/N false
Year Built 1799
Annual Tax Amount $18,361
Tax Year 2022
Lot Size 0.840 Acres
Acres 0.84
Property Description
The finest restoration of a New England Cape-style home you'll love to live in – reimagined & refined in 2016. The facade dates to 1799, the interior is entirely 2016 NEW CONSTRUCTION – electrical, plumbing, home systems, framing, insulation and so on. This distinguished property is set over 3/4 AC in Hingham Cntr & includes the MAIN HOUSE, GUEST HOUSE, & RESTORED BARN. Mature Dogwood trees & perennial cutting beds punctuate a lush lawn & define the private outdoor space. The 3300 SF main house has three en suite bdrms, including the first floor primary suite w/ vaulted ceiling. Classic finishes, materials & custom casework exemplify the detail & quality evident throughout. Nicely scaled rooms, wide hallways, a central LR w/ wood burning FP & many windows distinguish this special home. The spacious eat-in kitchen, w/ vaulted ceiling connects to a wide wrap-around porch overlooking the prvt yard & GUEST HOUSE. This unique property is the perfect NE home to enjoy for generations.
Location
State MA
County Plymouth
Area Hingham Center
Zoning RA
Direction From the North - Pleasant St, left on School St to Spring St. From the South - Rte 228 to Spring St
Rooms
Basement Full, Interior Entry, Bulkhead, Concrete, Unfinished
Primary Bedroom Level Main
Dining Room Cathedral Ceiling(s), Flooring - Hardwood, French Doors, Deck - Exterior, Exterior Access, Open Floorplan, Recessed Lighting
Kitchen Cathedral Ceiling(s), Closet/Cabinets - Custom Built, Flooring - Hardwood, Dining Area, Balcony / Deck, Pantry, French Doors, Kitchen Island, Breakfast Bar / Nook, Cabinets - Upgraded, Deck - Exterior, Exterior Access, Open Floorplan, Recessed Lighting, Second Dishwasher, Stainless Steel Appliances, Storage, Gas Stove
Interior
Interior Features Crown Molding, Closet/Cabinets - Custom Built, Recessed Lighting, Ceiling - Cathedral, Closet, Dining Area, Countertops - Upgraded, Cabinets - Upgraded, Cable Hookup, Open Floor Plan, High Speed Internet Hookup, Breezeway, Bathroom - Full, Bathroom - Tiled With Shower Stall, Lighting - Sconce, Sitting Room, Library, Bathroom, Internet Available - Broadband
Heating Central, Forced Air, Natural Gas, Hydro Air
Cooling Central Air
Flooring Tile, Marble, Hardwood, Flooring - Hardwood, Flooring - Marble
Fireplaces Number 1
Fireplaces Type Living Room
Appliance Range, Dishwasher, Disposal, Microwave, Refrigerator, Washer, Dryer, Range Hood, Second Dishwasher, Stainless Steel Appliance(s), Gas Water Heater, Tankless Water Heater, Plumbed For Ice Maker, Utility Connections for Gas Range, Utility Connections for Electric Oven, Utility Connections for Electric Dryer
Laundry Closet/Cabinets - Custom Built, Flooring - Hardwood, Main Level, Cabinets - Upgraded, Electric Dryer Hookup, Exterior Access, Recessed Lighting, Washer Hookup, First Floor
Exterior
Exterior Feature Professional Landscaping, Sprinkler System, Garden, Stone Wall
Garage Spaces 2.0
Community Features Public Transportation, Shopping, Park, Golf, Medical Facility, Conservation Area, Highway Access, House of Worship, Private School, Public School
Utilities Available for Gas Range, for Electric Oven, for Electric Dryer, Washer Hookup, Icemaker Connection
Roof Type Wood
Total Parking Spaces 5
Garage Yes
Building
Lot Description Level
Foundation Concrete Perimeter
Sewer Private Sewer
Water Public
Architectural Style Cape
Schools
Elementary Schools East
Middle Schools Hingham Middle
High Schools Hingham High
Others
Senior Community false
Acceptable Financing Contract
Listing Terms Contract
Read Less Info
Want to know what your home might be worth? Contact us for a FREE valuation!

Our team is ready to help you sell your home for the highest possible price ASAP
Bought with Molly Hall • Coldwell Banker Realty - Hingham




