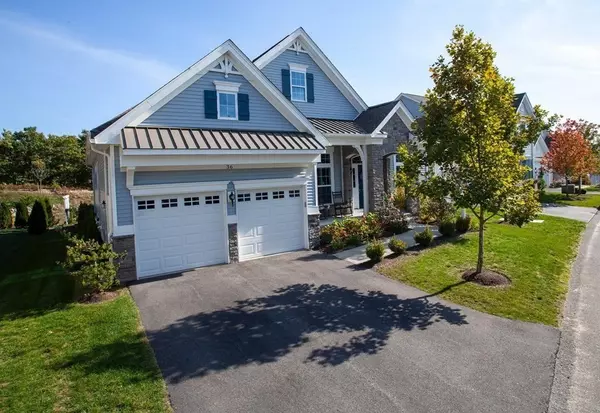For more information regarding the value of a property, please contact us for a free consultation.
Key Details
Sold Price $950,000
Property Type Single Family Home
Sub Type Single Family Residence
Listing Status Sold
Purchase Type For Sale
Square Footage 2,107 sqft
Price per Sqft $450
MLS Listing ID 73069028
Sold Date 04/14/23
Style Contemporary
Bedrooms 2
Full Baths 2
HOA Fees $448/mo
HOA Y/N true
Year Built 2019
Annual Tax Amount $10,103
Tax Year 2022
Lot Size 7,405 Sqft
Acres 0.17
Property Description
Simply Stunning Vista Point Home in the Pinehills. The moment you walk into this home you know it is a special place to live. The living and dining room have 10-foot ceilings, beautiful hardwood floors and custom built-ins. The kitchen is a gourmets delight with an enormous center island to accommodate a number of guests. Includes quartz counter tops, stainless steel appliances with gas cooktop, wall oven, microwave and upgraded fridge with screen. The primary suite has a beautiful sitting area, walk-in closets with cherry custom built-ins, a well-appointed bathroom with a generous tiled shower and double vanity. In addition, another bedroom, full bath and laundry room. Outside is a covered porch that leads to a custom patio for a great entertaining area. The club house has a pool, exercise facility, function room, outdoor firepit, and bocci court. Lawn mowing, snow and trash removal and the Stonebridge Club, all included in HOA.
Location
State MA
County Plymouth
Area Pinehills
Zoning RR
Direction Pinehills to Stonebridge Drive to the Ridge to Snapping Bow to #36
Rooms
Family Room Flooring - Hardwood
Primary Bedroom Level Main
Dining Room Cathedral Ceiling(s), Closet/Cabinets - Custom Built, Flooring - Hardwood, Recessed Lighting
Kitchen Cathedral Ceiling(s), Flooring - Hardwood, Dining Area, Pantry, Countertops - Upgraded, Kitchen Island, Cabinets - Upgraded, Open Floorplan, Recessed Lighting, Stainless Steel Appliances, Storage, Gas Stove, Lighting - Overhead
Interior
Interior Features Bathroom - Full, Bathroom - Double Vanity/Sink, Bathroom - Tiled With Shower Stall, Cathedral Ceiling(s), Countertops - Stone/Granite/Solid, Countertops - Upgraded, Cabinets - Upgraded, Ceiling - Cathedral, Bathroom
Heating Forced Air, Natural Gas
Cooling Central Air
Flooring Wood, Tile
Fireplaces Number 1
Fireplaces Type Family Room
Appliance Oven, Dishwasher, Disposal, Microwave, Countertop Range, Refrigerator, Washer, Dryer, Utility Connections for Gas Range
Laundry Ceiling - Cathedral, Flooring - Stone/Ceramic Tile, Countertops - Upgraded, Main Level, Cabinets - Upgraded, Exterior Access, First Floor
Exterior
Exterior Feature Professional Landscaping, Sprinkler System, Garden
Garage Spaces 2.0
Community Features Public Transportation, Shopping, Pool, Tennis Court(s), Walk/Jog Trails, Golf, Medical Facility, Laundromat, Conservation Area, Highway Access
Utilities Available for Gas Range
Waterfront Description Beach Front, Ocean, Unknown To Beach, Beach Ownership(Public)
Total Parking Spaces 2
Garage Yes
Building
Foundation Concrete Perimeter
Sewer Private Sewer
Water Private
Architectural Style Contemporary
Read Less Info
Want to know what your home might be worth? Contact us for a FREE valuation!

Our team is ready to help you sell your home for the highest possible price ASAP
Bought with Shana Lundell • Coldwell Banker Realty - New England Home Office




