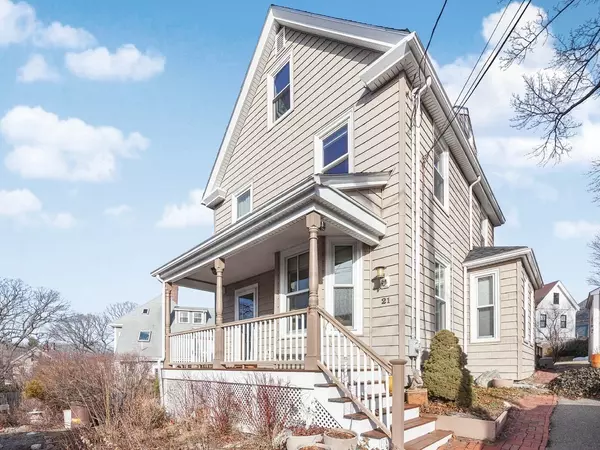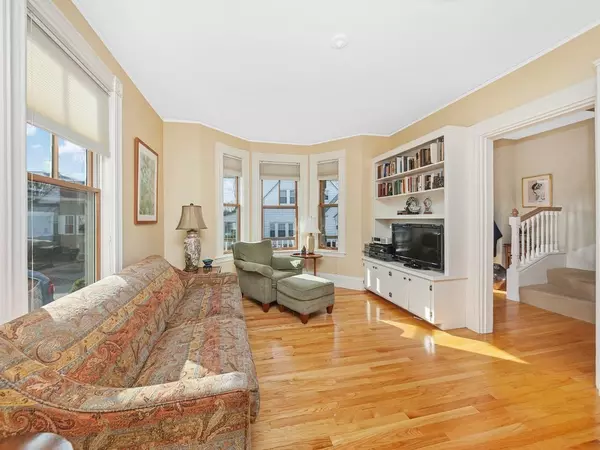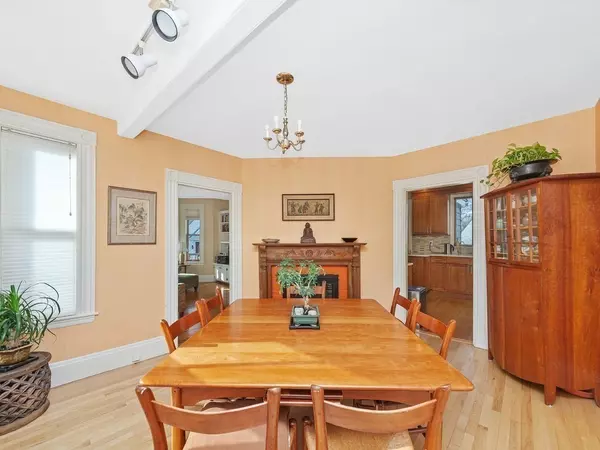For more information regarding the value of a property, please contact us for a free consultation.
Key Details
Sold Price $908,000
Property Type Single Family Home
Sub Type Single Family Residence
Listing Status Sold
Purchase Type For Sale
Square Footage 1,518 sqft
Price per Sqft $598
Subdivision Auburndale
MLS Listing ID 73077695
Sold Date 03/27/23
Style Victorian
Bedrooms 3
Full Baths 2
Half Baths 1
HOA Y/N false
Year Built 1890
Annual Tax Amount $7,304
Tax Year 2022
Lot Size 4,791 Sqft
Acres 0.11
Property Description
Welcome home to this lovely, sunny and inviting Victorian home located at the end of a cul-de-sac in the vibrant village of Auburndale. This charming home is situated in a superior location which offers the perfect combination of a comfortable suburban lifestyle as well as all of the conveniences of urban living. Enjoy the close proximity to shops, restaurants, parks and many recreational options, including hiking, golfing and rowing on the Charles River. Minutes to Route 95 and the Mass Pike, as well as walking distance to the Commuter Rail and Riverside T stop. This lovingly maintained home offers three bedrooms, including a fabulous main bedroom suite with skylights and tree top views. Enjoy a custom renovated kitchen which offers abundant storage, stainless steel appliances and a breakfast bar, as well as a slider to the deck which overlooks a delightful perennial garden. Don't miss your chance to tour this wonderful home!
Location
State MA
County Middlesex
Area Auburndale
Zoning SR3
Direction Auburn Street to Rockwood Terrace
Rooms
Primary Bedroom Level Third
Dining Room Flooring - Hardwood
Kitchen Flooring - Hardwood, Countertops - Upgraded, Breakfast Bar / Nook, Cabinets - Upgraded, Exterior Access, Remodeled, Slider, Stainless Steel Appliances, Gas Stove
Interior
Interior Features Office
Heating Hot Water, Natural Gas, Ductless
Cooling Ductless
Flooring Tile, Hardwood, Flooring - Hardwood
Fireplaces Number 1
Fireplaces Type Dining Room
Appliance Range, Dishwasher, Disposal, Microwave, Refrigerator, Washer, Dryer, Gas Water Heater, Utility Connections for Gas Range, Utility Connections for Gas Oven, Utility Connections for Gas Dryer
Laundry Bathroom - Half, First Floor
Exterior
Exterior Feature Storage
Community Features Public Transportation, Shopping, Tennis Court(s), Park, Walk/Jog Trails, Golf, Medical Facility, Highway Access, T-Station, University
Utilities Available for Gas Range, for Gas Oven, for Gas Dryer
Roof Type Shingle
Total Parking Spaces 2
Garage No
Building
Foundation Stone
Sewer Public Sewer
Water Public
Schools
Elementary Schools Williams/Burr
Middle Schools Brown/Day
High Schools Newtons/Newtonn
Others
Senior Community false
Read Less Info
Want to know what your home might be worth? Contact us for a FREE valuation!

Our team is ready to help you sell your home for the highest possible price ASAP
Bought with Philip Vineburgh • Coldwell Banker Realty - Newton




