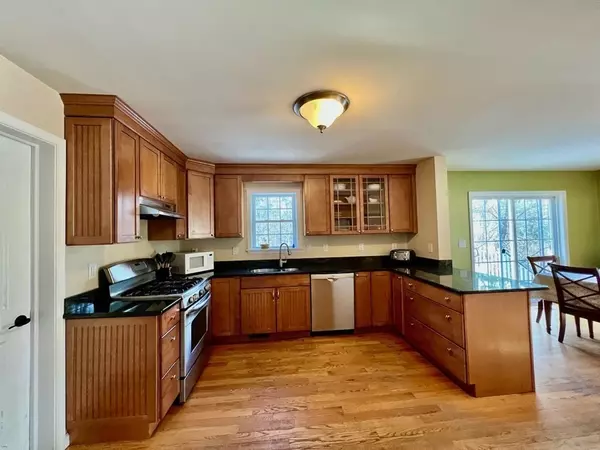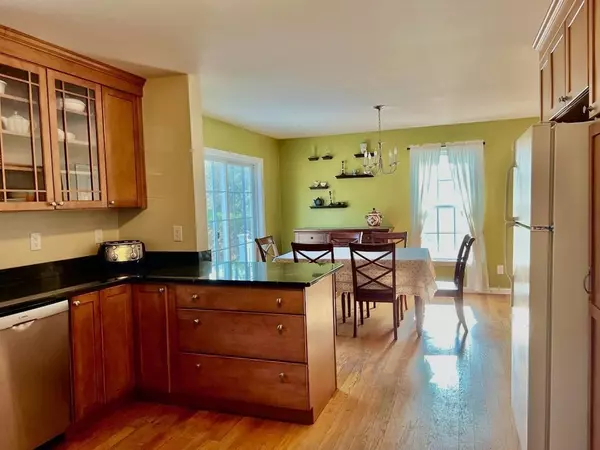For more information regarding the value of a property, please contact us for a free consultation.
Key Details
Sold Price $570,000
Property Type Single Family Home
Sub Type Single Family Residence
Listing Status Sold
Purchase Type For Sale
Square Footage 1,792 sqft
Price per Sqft $318
MLS Listing ID 73075079
Sold Date 03/21/23
Style Colonial
Bedrooms 3
Full Baths 2
Half Baths 1
HOA Y/N false
Year Built 2012
Annual Tax Amount $10,823
Tax Year 2023
Lot Size 1.510 Acres
Acres 1.51
Property Description
A rare find in Stow! Situated on a gorgeous lot, this bright and lovely home is in a great location, a short distance to the major highways and the Acton commuter rail. The kitchen was thoughtfully designed and features pretty glass-fronted cabinets and wide drawers, and the pantry closet is great for all those extra kitchen appliances. The home has a nice flow, with the kitchen, dining room, and living room all open to one another. The living room features a cozy fire place, and sliders in the dining room open to the deck overlooking the beautiful backyard. Upstairs, spacious main bedroom suite with private full bath and walk-in closet. Hurry on over, this home is ready for its new owners! Property being sold in an 'As Is' condition. Due to a very high buyer interest level, ALL HIGHEST AND BEST OFFERS (1 ROUND ONLY) ARE REQUESTED TO BE SUBMITTED BY 3pm on MONDAY FEB. 6, 2023. Thank you!
Location
State MA
County Middlesex
Zoning Residentia
Direction Rt. 117 to Packard Rd.
Rooms
Basement Full, Walk-Out Access, Interior Entry, Sump Pump, Concrete, Unfinished
Primary Bedroom Level Second
Dining Room Flooring - Hardwood, Slider
Kitchen Flooring - Hardwood, Pantry, Countertops - Stone/Granite/Solid, Stainless Steel Appliances
Interior
Interior Features High Speed Internet
Heating Forced Air, Propane
Cooling Central Air
Flooring Tile, Carpet, Hardwood
Fireplaces Number 1
Fireplaces Type Living Room
Appliance Range, Dishwasher, Refrigerator, Washer, Dryer, Water Treatment, Propane Water Heater, Plumbed For Ice Maker, Utility Connections for Gas Range, Utility Connections for Gas Oven, Utility Connections for Electric Dryer
Laundry Flooring - Stone/Ceramic Tile, Gas Dryer Hookup, Exterior Access, First Floor, Washer Hookup
Exterior
Exterior Feature Fruit Trees, Garden, Stone Wall
Community Features Shopping, Park, Walk/Jog Trails, Stable(s), Golf, Conservation Area, Highway Access
Utilities Available for Gas Range, for Gas Oven, for Electric Dryer, Washer Hookup, Icemaker Connection
Roof Type Shingle
Total Parking Spaces 6
Garage No
Building
Lot Description Wooded, Gentle Sloping
Foundation Concrete Perimeter
Sewer Private Sewer
Water Private
Architectural Style Colonial
Schools
Elementary Schools Center School
Middle Schools Hale
High Schools Nashobaregional
Others
Senior Community false
Read Less Info
Want to know what your home might be worth? Contact us for a FREE valuation!

Our team is ready to help you sell your home for the highest possible price ASAP
Bought with Nancey Carroll • Keller Williams Realty Boston Northwest




