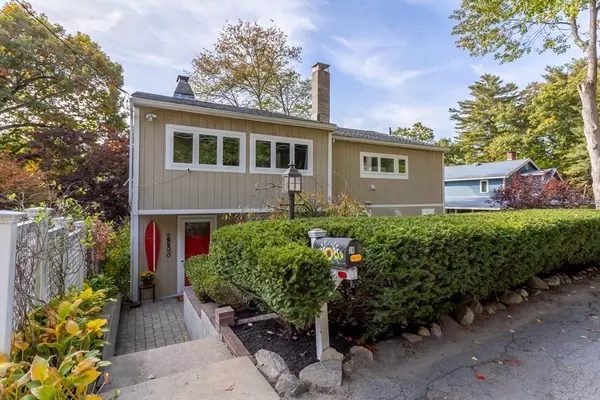For more information regarding the value of a property, please contact us for a free consultation.
Key Details
Sold Price $1,105,000
Property Type Single Family Home
Sub Type Single Family Residence
Listing Status Sold
Purchase Type For Sale
Square Footage 2,796 sqft
Price per Sqft $395
Subdivision Lake Boon
MLS Listing ID 73054455
Sold Date 01/13/23
Style Contemporary
Bedrooms 4
Full Baths 2
Half Baths 1
HOA Y/N false
Year Built 1945
Annual Tax Amount $13,654
Tax Year 2022
Lot Size 9,583 Sqft
Acres 0.22
Property Description
Paradise found! Exquisitely redesigned, beautifully updated & meticulously maintained lakefront retreat will capture your heart! The crown jewel of this incredible home is a superbly appointed 2019 chef's kitchen graced with quartz counters, delightful radiant heat, a pocket door revealing an enviable walk-in pantry & upscale appliances including Subzero & Blue Star 6 burner gas range. The dining room w/ charming built-ins opens to a sun-drenched fireplaced living room offering stunning lake views. Awaken to cherished sunrise over the lake in your dreamy bedroom suite w/ full bath & customized walk-in closet. Unwind in the hot tub, gather on the sprawling patio & generous deck overlooking water's edge, launch a kayak from the boat garage in a wake-free channel or grow your favorites in the raised bed gardens. Enjoy the comfort of central AC, the convenience of ample parking, the versatility of a 1st floor BR/office w/ full bath & the ease of plentiful updates. Truly a gem to treasure!
Location
State MA
County Middlesex
Zoning Res
Direction Kingland Road or North Shore Road to Davis Road
Rooms
Family Room Wood / Coal / Pellet Stove, Ceiling Fan(s), Closet, Flooring - Stone/Ceramic Tile, French Doors, Archway
Basement Full, Walk-Out Access, Interior Entry, Concrete, Unfinished
Primary Bedroom Level Second
Dining Room Closet/Cabinets - Custom Built, Flooring - Stone/Ceramic Tile, Window(s) - Picture, Archway, Closet - Double
Kitchen Flooring - Stone/Ceramic Tile, Pantry, Countertops - Stone/Granite/Solid, Recessed Lighting, Remodeled, Stainless Steel Appliances
Interior
Interior Features Ceiling Fan(s), Slider, Recessed Lighting, Sun Room, Office, Wired for Sound
Heating Baseboard, Radiant, Oil, Wood Stove
Cooling Central Air
Flooring Tile, Carpet, Hardwood, Flooring - Stone/Ceramic Tile, Flooring - Hardwood
Fireplaces Number 2
Fireplaces Type Family Room
Appliance Range, Dishwasher, Refrigerator, Washer, Dryer, Water Treatment, Freezer - Upright, Range Hood, Water Softener, Oil Water Heater, Tankless Water Heater, Utility Connections for Gas Range, Utility Connections for Gas Oven, Utility Connections for Electric Dryer
Laundry Electric Dryer Hookup, Washer Hookup, Second Floor
Exterior
Exterior Feature Rain Gutters, Storage, Professional Landscaping, Garden, Stone Wall
Fence Fenced
Community Features Shopping, Tennis Court(s), Park, Walk/Jog Trails, Stable(s), Golf, Bike Path, Conservation Area, House of Worship, Public School, T-Station
Utilities Available for Gas Range, for Gas Oven, for Electric Dryer, Washer Hookup
Waterfront Description Waterfront, Beach Front, Lake, Lake/Pond, 1/2 to 1 Mile To Beach, Beach Ownership(Public)
View Y/N Yes
View Scenic View(s)
Roof Type Shingle
Total Parking Spaces 8
Garage No
Building
Foundation Block
Sewer Private Sewer
Water Private
Architectural Style Contemporary
Schools
Elementary Schools Center
Middle Schools Hale
High Schools Nashoba Reg'L
Others
Senior Community false
Read Less Info
Want to know what your home might be worth? Contact us for a FREE valuation!

Our team is ready to help you sell your home for the highest possible price ASAP
Bought with Jennifer Gero • Keller Williams Realty Boston Northwest




