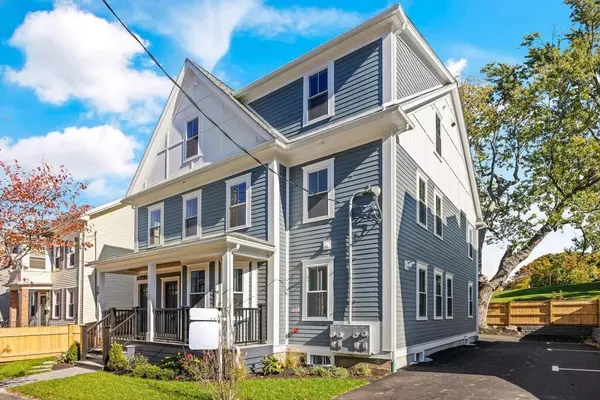For more information regarding the value of a property, please contact us for a free consultation.
Key Details
Sold Price $2,232,750
Property Type Multi-Family
Sub Type 3 Family - 3 Units Up/Down
Listing Status Sold
Purchase Type For Sale
Square Footage 3,946 sqft
Price per Sqft $565
MLS Listing ID 73052540
Sold Date 01/06/23
Bedrooms 9
Full Baths 6
Year Built 2022
Annual Tax Amount $8,456
Tax Year 2022
Lot Size 5,227 Sqft
Acres 0.12
Property Description
Presenting the latest NEW construction development just steps to Boston Landing. Property features three luxury ground up new construction building by a local well respected developer using high quality building materials with an emphasis on craftmanship and low maintenance. Each unit features 3 beds, 2 baths including a primary suite, an amazing chef's kitchen with six burner range & hood, Calacatta Ultra Quartz countertops w/ backsplash, beautiful island with waterfall countertop, gas fire place, dry bar, in-unit laundry and more. The common elements feature low maintenance and maintenance free materials such as cement clapboard siding, composite porches, tankless water heaters, LED lighting to name a few. Additional features include three 200sf storage rooms, 5 off-street parking, fully sprinkled building & central AC. The property is located just a short walk to Boston Landing & St. Elizabeth's Hospital with amazing views of the Saint Joseph's grounds. Also being Sold as condos
Location
State MA
County Suffolk
Area Brighton
Zoning R1
Direction cambridge st. to dustin
Rooms
Basement Walk-Out Access, Concrete, Unfinished
Interior
Interior Features Storage, Other (See Remarks), Unit 1(Crown Molding, Stone/Granite/Solid Counters, High Speed Internet Hookup, Upgraded Cabinets, Upgraded Countertops, Bathroom with Shower Stall, Bathroom With Tub & Shower, Open Floor Plan), Unit 2(Storage, Crown Molding, Stone/Granite/Solid Counters, High Speed Internet Hookup, Upgraded Cabinets, Upgraded Countertops, Bathroom with Shower Stall, Bathroom With Tub & Shower, Open Floor Plan), Unit 3(Cathedral/Vaulted Ceilings, Crown Molding, Stone/Granite/Solid Counters, Upgraded Cabinets, Upgraded Countertops, Walk-In Closet, Bathroom with Shower Stall, Bathroom With Tub & Shower, Open Floor Plan), Unit 1 Rooms(Living Room, Kitchen, Mudroom), Unit 2 Rooms(Living Room, Kitchen), Unit 3 Rooms(Living Room, Kitchen, Mudroom)
Heating Unit 1(Forced Air), Unit 2(Forced Air), Unit 3(Forced Air)
Cooling Unit 1(Central Air), Unit 2(Central Air), Unit 3(Central Air)
Flooring Hardwood, Unit 1(undefined), Unit 2(Hardwood Floors), Unit 3(Hardwood Floors)
Fireplaces Number 3
Fireplaces Type Unit 1(Fireplace - Natural Gas), Unit 2(Fireplace - Natural Gas), Unit 3(Fireplace - Natural Gas)
Appliance Tankless Water Heater
Laundry Unit 1(Washer & Dryer Hookup)
Exterior
Exterior Feature Rain Gutters, Professional Landscaping, Unit 1 Balcony/Deck, Unit 2 Balcony/Deck, Unit 3 Balcony/Deck
Community Features Public Transportation, Shopping, Pool, Tennis Court(s), Park, Golf, Medical Facility, Laundromat, Conservation Area, Highway Access, House of Worship, Private School, Public School, T-Station, University
Waterfront Description Beach Front, River, 1/10 to 3/10 To Beach, Beach Ownership(Public)
Roof Type Shingle
Total Parking Spaces 5
Garage No
Building
Story 6
Foundation Concrete Perimeter
Sewer Public Sewer
Water Public
Schools
High Schools Boston Latin
Read Less Info
Want to know what your home might be worth? Contact us for a FREE valuation!

Our team is ready to help you sell your home for the highest possible price ASAP
Bought with Peter Racheotes • Rock Hill Residential Group




