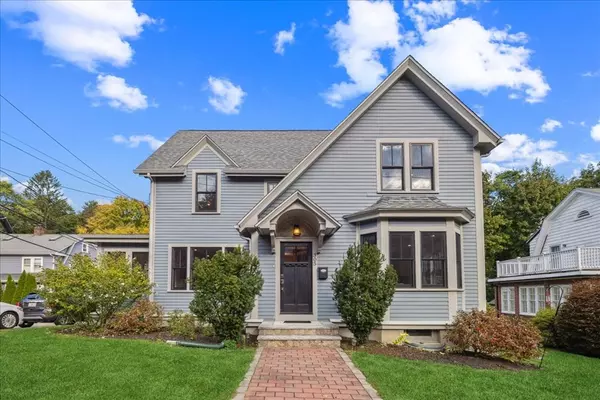For more information regarding the value of a property, please contact us for a free consultation.
Key Details
Sold Price $1,290,000
Property Type Single Family Home
Sub Type Single Family Residence
Listing Status Sold
Purchase Type For Sale
Square Footage 2,137 sqft
Price per Sqft $603
Subdivision Moss Hill
MLS Listing ID 73047052
Sold Date 01/04/23
Style Colonial
Bedrooms 3
Full Baths 2
Half Baths 1
HOA Y/N false
Year Built 1935
Annual Tax Amount $11,605
Tax Year 2022
Lot Size 6,969 Sqft
Acres 0.16
Property Description
Pondside single family with garage parking, three bedrooms, massive back deck, and gorgeous 2014 renovation. Open kitchen and dining area with Jenn-Air professional double wall ovens, granite countertops, pot filler sink, and bar seating creates a convenient space for entertaining and family living. First floor also features a large living room with a gas fireplace and custom built-ins as well as bay windows for beautiful light. Don't miss the additional space for your home office, gym, or playroom directly off the living area. Second floor features a primary suite with a walk-in closet, double sink, and marble bath as well as a large second bedroom and additional full bath. Third floor is perfect for an additional bedroom as well as a home office, private and sunny above the treetops. Amazing location central in JP near the pond and arboretum, as well as the Brookline border including private schools and nearby hospitals.
Location
State MA
County Suffolk
Area Jamaica Plain
Zoning 1F-9000
Direction Arborway to Pond Street, on the corner of Conry Crescent.
Rooms
Basement Full, Walk-Out Access, Interior Entry, Garage Access, Concrete
Primary Bedroom Level Second
Dining Room Flooring - Wood, Window(s) - Bay/Bow/Box, Open Floorplan, Recessed Lighting, Lighting - Overhead
Kitchen Dining Area, Pantry, Countertops - Stone/Granite/Solid, Breakfast Bar / Nook, Deck - Exterior, Exterior Access, Open Floorplan, Recessed Lighting, Stainless Steel Appliances, Wine Chiller, Lighting - Overhead
Interior
Interior Features Vaulted Ceiling(s), Home Office, Sun Room
Heating Central, Forced Air, Natural Gas
Cooling Central Air
Flooring Wood, Tile, Flooring - Wood
Fireplaces Number 1
Fireplaces Type Living Room
Appliance Range, Oven, Dishwasher, Disposal, Microwave, Refrigerator, Freezer, Washer, Dryer, Wine Refrigerator, Range Hood, Gas Water Heater, Utility Connections for Gas Range, Utility Connections for Gas Dryer
Laundry Gas Dryer Hookup, Washer Hookup, Second Floor
Exterior
Exterior Feature Rain Gutters, Garden, Stone Wall
Garage Spaces 1.0
Community Features Public Transportation, Shopping, Tennis Court(s), Park, Walk/Jog Trails, Medical Facility, Conservation Area, Highway Access, Private School, Public School
Utilities Available for Gas Range, for Gas Dryer, Washer Hookup
Roof Type Shingle
Total Parking Spaces 4
Garage Yes
Building
Lot Description Corner Lot
Foundation Concrete Perimeter
Sewer Public Sewer
Water Public
Schools
Elementary Schools Lottery
Middle Schools Lottery
High Schools Lottery
Others
Acceptable Financing Contract
Listing Terms Contract
Read Less Info
Want to know what your home might be worth? Contact us for a FREE valuation!

Our team is ready to help you sell your home for the highest possible price ASAP
Bought with Turkan Yalcin • William Raveis R.E. & Home Services




