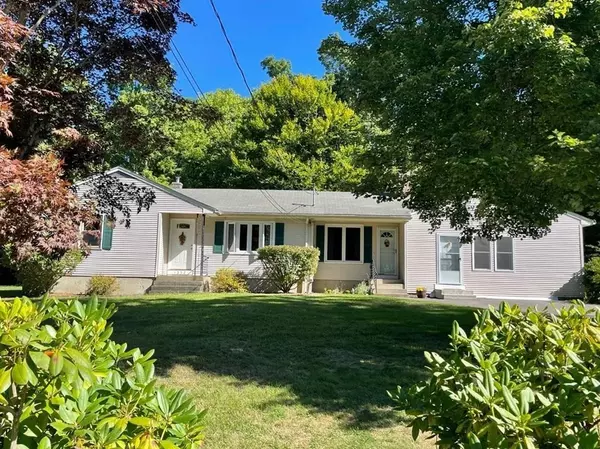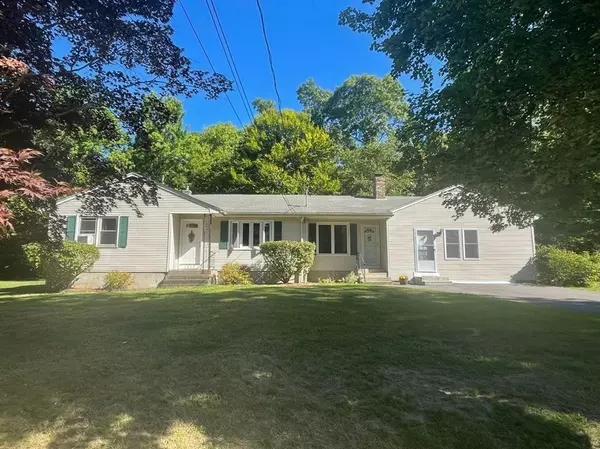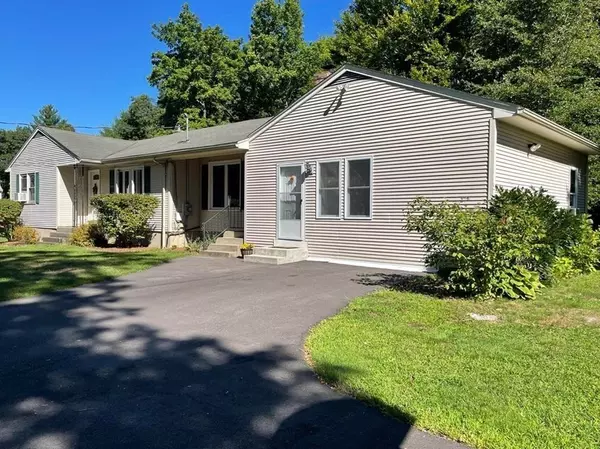For more information regarding the value of a property, please contact us for a free consultation.
Key Details
Sold Price $440,000
Property Type Single Family Home
Sub Type Single Family Residence
Listing Status Sold
Purchase Type For Sale
Square Footage 1,776 sqft
Price per Sqft $247
MLS Listing ID 73033723
Sold Date 12/29/22
Style Ranch
Bedrooms 3
Full Baths 2
HOA Y/N false
Year Built 1965
Annual Tax Amount $4,512
Tax Year 2022
Lot Size 0.920 Acres
Acres 0.92
Property Description
This well maintained sprawling 3-bedroom ranch offers a versatile floor plan. The one-bedroom suite w/ living room, office space, attic & separate entrance offers many uses such as for an in-law, au pair, or a spacious primary bedroom suite. Updates include vinyl windows (not all), new furnace & oil tank in the last 5-6 years, new roof in 2007, new driveway in 2021, new septic tank in 2016 & 2009 kitchen remodel w/ a spacious dining area, quartz countertops & SS appliances. The living room & two bedrooms have hardwood floors! A cozy wood-burning stove in the family room is perfect for the winter months. The basement has finished space offering additional options for use such as a family room, home office or a play area as well as plenty of unfinished space for storage! There's a 12' x 14' shed & the house has vinyl siding. A beautiful yard surrounds this lovely home perfect for entertaining or just for relaxing on the deck. This well cared for home is move-in ready. Welcome home!
Location
State MA
County Bristol
Zoning R1
Direction Rte. 138 to Main St., or Rte. 118 to Plain/Cedar/Williams to Main St.
Rooms
Family Room Wood / Coal / Pellet Stove, Flooring - Stone/Ceramic Tile, Exterior Access, Lighting - Overhead
Basement Full, Partially Finished, Interior Entry, Bulkhead, Sump Pump, Concrete, Unfinished
Primary Bedroom Level First
Kitchen Flooring - Stone/Ceramic Tile, Dining Area, Countertops - Stone/Granite/Solid, Countertops - Upgraded, Remodeled, Stainless Steel Appliances, Peninsula
Interior
Interior Features Closet, Attic Access, Bonus Room
Heating Baseboard, Electric Baseboard, Oil, Electric, Wood Stove
Cooling Window Unit(s)
Flooring Tile, Carpet, Hardwood, Flooring - Wall to Wall Carpet
Appliance Range, Microwave, Refrigerator, Washer, Dryer, Oil Water Heater, Tankless Water Heater, Utility Connections for Electric Range, Utility Connections for Electric Oven, Utility Connections for Electric Dryer
Laundry In Basement, Washer Hookup
Exterior
Exterior Feature Storage
Community Features Park, Golf, Private School, Public School
Utilities Available for Electric Range, for Electric Oven, for Electric Dryer, Washer Hookup
Roof Type Shingle
Total Parking Spaces 5
Garage No
Building
Lot Description Gentle Sloping, Level
Foundation Concrete Perimeter, Irregular
Sewer Private Sewer
Water Public
Others
Senior Community false
Read Less Info
Want to know what your home might be worth? Contact us for a FREE valuation!

Our team is ready to help you sell your home for the highest possible price ASAP
Bought with Jonathan Crowell • Clockhouse Realty, Inc.




