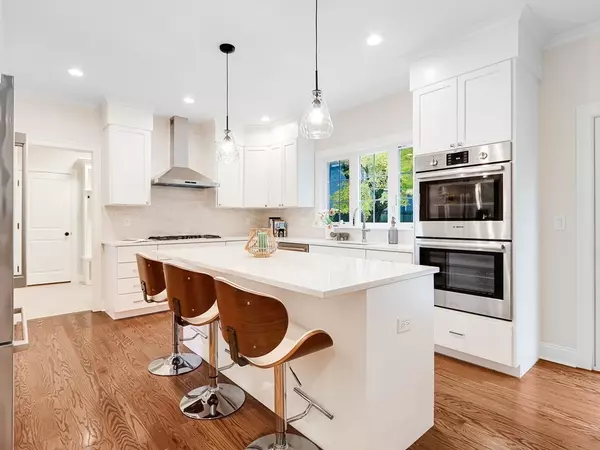For more information regarding the value of a property, please contact us for a free consultation.
Key Details
Sold Price $1,385,000
Property Type Single Family Home
Sub Type Single Family Residence
Listing Status Sold
Purchase Type For Sale
Square Footage 2,932 sqft
Price per Sqft $472
Subdivision Wethersfield
MLS Listing ID 73052590
Sold Date 12/22/22
Style Colonial
Bedrooms 4
Full Baths 3
Half Baths 1
Year Built 2022
Tax Year 2022
Lot Size 10,454 Sqft
Acres 0.24
Property Description
NEW CONSTRUCTION READY FOR OCCUPANCY! This stunning home features an open floor plan, center island kitchen with white shaker cabinets, quartz counters, Bosch/Sharp appliances including 36” gas cooktop, double ovens, island microwave and exterior hood vent. 1st floor layout also includes formal dining room, great room and mudroom. Hardwood floors throughout. 2nd floor has a beautiful primary bedroom suite with walk-in closet, laundry, 2 full baths plus secondary bedrooms with walk-in closets. The top floor can be used as a large recreation/playroom/office or 5th bedroom guest suite with full bath. Private backyard with gunite in-ground pool. Amazing location just steps from Ben Hem Elementary school with its playgrounds and fields and just down the street from Wilson Middle School. 1 year builder warranty included.
Location
State MA
County Middlesex
Zoning RSA
Direction North Main Street to East Evergreen
Rooms
Family Room Coffered Ceiling(s), Flooring - Hardwood, Recessed Lighting
Primary Bedroom Level Second
Dining Room Wainscoting, Crown Molding
Kitchen Countertops - Stone/Granite/Solid, Countertops - Upgraded, Kitchen Island, Exterior Access, Open Floorplan, Recessed Lighting, Slider, Stainless Steel Appliances, Lighting - Pendant
Interior
Interior Features Bathroom - Full, Bathroom - With Shower Stall, Closet, Play Room, Bathroom, Mud Room
Heating Forced Air, Natural Gas
Cooling Central Air
Flooring Tile, Hardwood, Engineered Hardwood, Flooring - Hardwood, Flooring - Stone/Ceramic Tile
Fireplaces Number 1
Fireplaces Type Family Room
Appliance Oven, Dishwasher, Disposal, Microwave, Countertop Range, Refrigerator, Gas Water Heater, Utility Connections for Gas Range, Utility Connections for Electric Oven
Laundry Flooring - Hardwood, Second Floor, Washer Hookup
Exterior
Exterior Feature Rain Gutters, Professional Landscaping, Sprinkler System
Garage Spaces 1.0
Fence Fenced
Pool Pool - Inground Heated
Community Features Public Transportation, Shopping, Pool, Park, Walk/Jog Trails, Golf, Medical Facility, Bike Path, Conservation Area, Highway Access, T-Station
Utilities Available for Gas Range, for Electric Oven, Washer Hookup
Roof Type Shingle
Total Parking Spaces 4
Garage Yes
Private Pool true
Building
Lot Description Level
Foundation Slab
Sewer Public Sewer
Water Public
Architectural Style Colonial
Schools
Elementary Schools Ben Hem
Middle Schools Wilson
High Schools Natick High
Read Less Info
Want to know what your home might be worth? Contact us for a FREE valuation!

Our team is ready to help you sell your home for the highest possible price ASAP
Bought with Peter Racheotes • Rock Hill Residential Group




