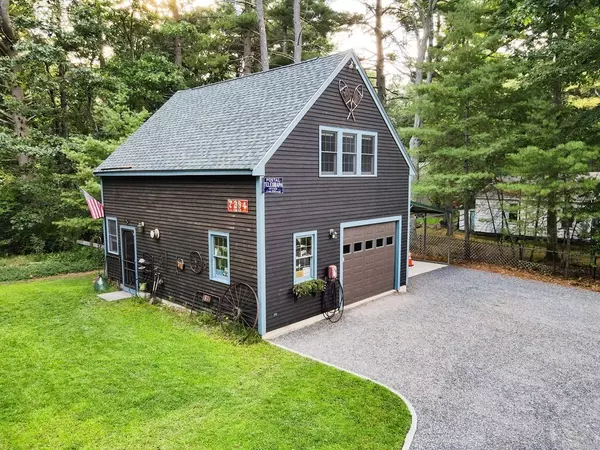For more information regarding the value of a property, please contact us for a free consultation.
Key Details
Sold Price $915,000
Property Type Multi-Family
Sub Type Multi Family
Listing Status Sold
Purchase Type For Sale
Square Footage 2,378 sqft
Price per Sqft $384
MLS Listing ID 73025290
Sold Date 12/21/22
Bedrooms 4
Full Baths 2
Half Baths 2
Year Built 1994
Annual Tax Amount $9,800
Tax Year 2022
Lot Size 0.470 Acres
Acres 0.47
Property Description
Welcome to this gorgeous large farm house style lake home on a beautiful lot with an attached in-law apartment! Bring your extended family! Situated on Lake Boon, a 180 acre lake, enjoy swimming, boating, kayaking, paddle boarding, and water skiing! Just as much fun in the winter with ice skating, ice fishing, and snow mobiling! Private deeded access to the lake front with your own dock! Walk or bike to the nearby apple orchard, rail trail, or just around the lake! Relax on the beautiful farmers porch while enjoying the lake atmosphere! Heated detached garage with finished bonus room above features workshop area and potting shed with additional covered parking on the side. Great location for commuters with 117, 495, and route 20 close by. Only 40 minutes to Boston, yet an awesome escape from the hustle and bustle of the big city! Truly lake life at its best!
Location
State MA
County Middlesex
Area Lake Boon
Zoning R
Direction From Stow: Sudbury Rd to Barton Rd; or From Hudson: Main St to West St to Hunter Ave to Barton Rd.
Rooms
Basement Full, Partially Finished, Interior Entry, Concrete
Interior
Interior Features Unit 1(Ceiling Fans, Storage, Central Vacuum, Bathroom With Tub & Shower, Open Floor Plan, Slider, Internet Available - Broadband), Unit 2(Ceiling Fans, Bathroom With Tub & Shower, Internet Available - Broadband), Unit 1 Rooms(Living Room, Kitchen, Office/Den), Unit 2 Rooms(Living Room, Kitchen)
Heating Unit 1(Hot Water Baseboard, Oil, Wall Unit), Unit 2(Hot Water Baseboard, Oil)
Cooling Unit 1(Window AC)
Flooring Tile, Carpet, Concrete, Hardwood, Unit 1(undefined), Unit 2(Tile Floor, Wood Flooring)
Appliance Unit 1(Range, Dishwasher, Microwave, Refrigerator, Vacuum System), Unit 2(Range, Refrigerator), Oil Water Heater, Plumbed For Ice Maker, Utility Connections for Electric Range, Utility Connections for Electric Oven, Utility Connections for Electric Dryer
Laundry Washer Hookup, Unit 1 Laundry Room
Exterior
Exterior Feature Storage
Garage Spaces 1.0
Community Features Shopping, Park, Walk/Jog Trails, Golf, Medical Facility, Bike Path, Conservation Area, Highway Access, Private School, Public School, Other
Utilities Available for Electric Range, for Electric Oven, for Electric Dryer, Washer Hookup, Icemaker Connection
Waterfront Description Waterfront, Beach Front, Navigable Water, Lake, Dock/Mooring, Frontage, Walk to, Access, Private, Lake/Pond, Walk to, 1/2 to 1 Mile To Beach, Beach Ownership(Public)
View Y/N Yes
View Scenic View(s)
Roof Type Shingle
Total Parking Spaces 6
Garage Yes
Building
Lot Description Wooded, Other
Story 4
Foundation Concrete Perimeter
Sewer Private Sewer
Water Private
Schools
Elementary Schools Center School
Middle Schools Hale Middle
High Schools Nashoba
Others
Acceptable Financing Contract
Listing Terms Contract
Read Less Info
Want to know what your home might be worth? Contact us for a FREE valuation!

Our team is ready to help you sell your home for the highest possible price ASAP
Bought with Jeanne Murphy • Realty Executives Boston West




