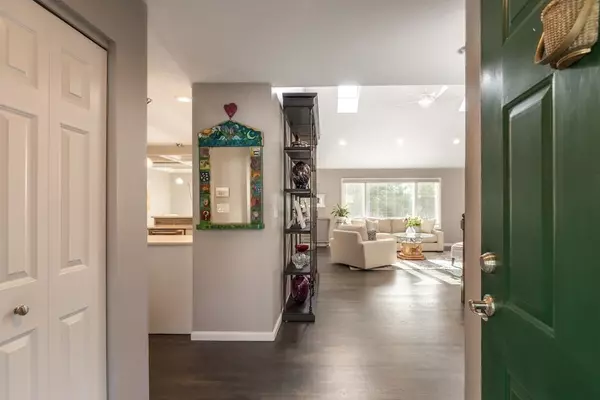For more information regarding the value of a property, please contact us for a free consultation.
Key Details
Sold Price $790,000
Property Type Condo
Sub Type Condominium
Listing Status Sold
Purchase Type For Sale
Square Footage 2,498 sqft
Price per Sqft $316
MLS Listing ID 73027866
Sold Date 12/13/22
Bedrooms 2
Full Baths 2
Half Baths 1
HOA Fees $846/mo
HOA Y/N true
Year Built 1996
Annual Tax Amount $13,651
Tax Year 2022
Property Description
If you want a Lifestyle AND NEW CONSTRUCTION This is it! FALL IN LOVE WITH THIS STUNNER TOWN HOME! COMPLETELY RENOVATED IN 2019. THIS LAUREL Style Exceptional End unit is Perfection! ENTER THE TURN KEY HOME TO WALLS OF GLASS WITH BEAUTIFUL NATURAL LIGHT FROM FRONT TO BACK.DELIGHT IN ENTERTAINING IN YOUR CUSTOM KITCHEN /DINING ROOM FEATURING 2 BUILT IN QUARTZ BARS Custom Coffered Ceiling in Dining room NEW WOOD FLOORS DOUBLE SIDED FIRE PLACE, from LIVING ROOM TO Family rm along with Sliders to Private deck overlooking Professional landscape ! RETREAT to FIRST FLOOR MASTER BEDROOM SUITE w/Luxurious Master Bath.Skylit Upper level EQUALLY AS SPACIOUS offers 2nd Bedroom Full Bath walk in closet and Additional lofted Family room /study Great Privacy for your out of town guest. Full lower level w/ loads of storage! Numerous amenities with in Complex Pool tennis /pickle ball and Clubhouse. Commuter rail to PROV & BOSTON, Highways and Multiple Golf Course!!!
Location
State MA
County Norfolk
Zoning res
Direction Canton St to Apple Valley, Dedham ST to Apple Valley to Baldwin
Rooms
Family Room Flooring - Hardwood, Open Floorplan, Recessed Lighting, Remodeled, Slider
Basement Y
Primary Bedroom Level First
Dining Room Coffered Ceiling(s), Closet/Cabinets - Custom Built, Flooring - Hardwood, Window(s) - Picture, Open Floorplan, Recessed Lighting, Remodeled, Lighting - Pendant, Lighting - Overhead
Kitchen Flooring - Hardwood, Dining Area, Countertops - Stone/Granite/Solid, Breakfast Bar / Nook, Cable Hookup, Open Floorplan, Recessed Lighting, Stainless Steel Appliances, Wine Chiller, Gas Stove, Lighting - Pendant, Lighting - Overhead
Interior
Interior Features Ceiling Fan(s), Walk-In Closet(s), Closet, Closet/Cabinets - Custom Built, Recessed Lighting, Storage, Loft
Heating Forced Air, Natural Gas
Cooling Central Air
Flooring Carpet, Hardwood, Flooring - Wall to Wall Carpet
Fireplaces Number 1
Fireplaces Type Family Room, Living Room
Appliance Range, Disposal, Microwave, Washer, Dryer, ENERGY STAR Qualified Refrigerator, ENERGY STAR Qualified Dishwasher, Instant Hot Water, Gas Water Heater, Plumbed For Ice Maker, Utility Connections for Gas Range, Utility Connections for Electric Oven
Laundry Laundry Closet, Electric Dryer Hookup, Washer Hookup, First Floor, In Unit
Exterior
Exterior Feature Decorative Lighting, Professional Landscaping, Sprinkler System, Stone Wall
Garage Spaces 2.0
Pool Association, In Ground
Community Features Shopping, Pool, Tennis Court(s), Walk/Jog Trails, Golf, Medical Facility, Conservation Area, Highway Access, House of Worship, Private School, Public School, T-Station
Utilities Available for Gas Range, for Electric Oven, Washer Hookup, Icemaker Connection
Roof Type Shingle
Total Parking Spaces 2
Garage Yes
Building
Story 2
Sewer Private Sewer, Other
Water Public
Others
Pets Allowed Yes
Senior Community false
Acceptable Financing Contract
Listing Terms Contract
Read Less Info
Want to know what your home might be worth? Contact us for a FREE valuation!

Our team is ready to help you sell your home for the highest possible price ASAP
Bought with Roni Thaler • Coldwell Banker Realty - Sharon




