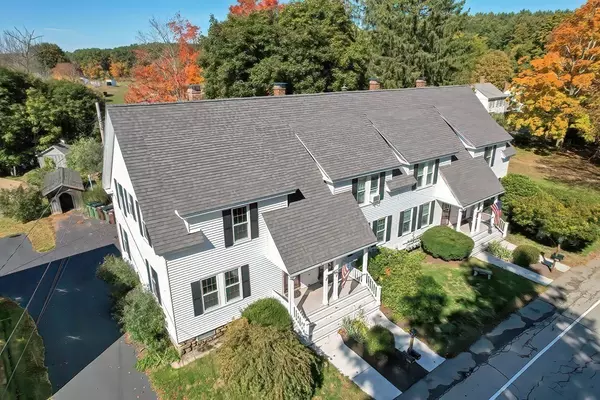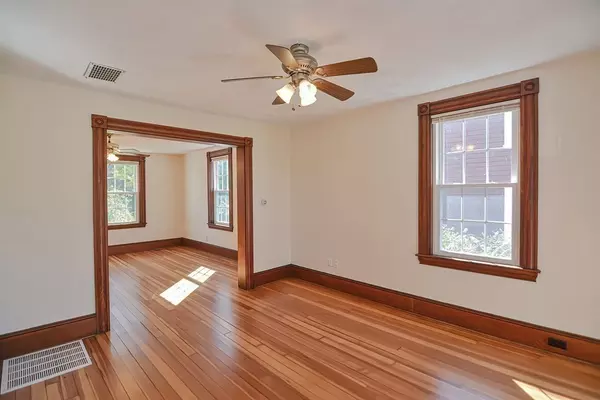For more information regarding the value of a property, please contact us for a free consultation.
Key Details
Sold Price $925,000
Property Type Multi-Family
Sub Type 4 Family - 4 Units Side by Side
Listing Status Sold
Purchase Type For Sale
Square Footage 4,704 sqft
Price per Sqft $196
MLS Listing ID 73048650
Sold Date 12/09/22
Bedrooms 8
Full Baths 4
Year Built 1916
Annual Tax Amount $8,974
Tax Year 2022
Lot Size 0.500 Acres
Acres 0.5
Property Description
Rental income helps pay your mortgage! Stunning Location with views of the river! 4,704 Square feet of living space with 1,177 Square feet in each unit. This owner-occupied 4-Family has been in the same family for generations. Each unit has Six rooms, two bedrooms, an office, a full basement, two parking spaces and gorgeous views. Natural gas heat and three of the units have gas cooking. Units have beautiful fir floors, front and back covered porches. Full basements great for a small workshop or storage. A rare find, an amazing setting along the Assabet River with gazebo and 3 sheds. Get ready to Kayak! The Gleasondale Recreation Park is next door. Nearby you will discover Conservation land, Lake Boon, Stow's Golf Courses, Farms, and Orchards are moments away, as well as Hudson's Rail Trail and downtown shops. Enjoy life in Gleasondale Village. Special financing programs available for owner occupied buyers. Welcome home.
Location
State MA
County Middlesex
Zoning R
Direction gps
Rooms
Basement Full
Interior
Interior Features Unit 1(Ceiling Fans, Storage, Stone/Granite/Solid Counters, High Speed Internet Hookup, Walk-In Closet, Bathroom with Shower Stall), Unit 1 Rooms(Living Room, Dining Room, Kitchen, Office/Den), Unit 2 Rooms(Living Room, Dining Room, Kitchen, Office/Den), Unit 3 Rooms(Living Room, Dining Room, Kitchen), Unit 4 Rooms(Living Room, Dining Room, Kitchen)
Heating Unit 1(Gas), Unit 2(Gas), Unit 3(Gas), Unit 4(Gas)
Flooring Wood, Tile, Vinyl, Carpet, Laminate, Unit 1(undefined)
Fireplaces Number 1
Fireplaces Type Unit 1(Fireplace - Natural Gas)
Appliance Unit 1(Range, Microwave, Washer, Dryer, Water Treatment), Unit 2(Range, Water Treatment), Unit 3(Range), Unit 4(Range, Refrigerator), Gas Water Heater
Exterior
Exterior Feature Unit 1 Balcony/Deck
Waterfront Description Waterfront, Beach Front, River, Lake/Pond, Beach Ownership(Public)
View Y/N Yes
View Scenic View(s)
Roof Type Shingle
Total Parking Spaces 8
Garage No
Building
Lot Description Easements, Other
Story 10
Foundation Stone
Sewer Private Sewer
Water Private
Schools
Elementary Schools Center
Middle Schools Hale
High Schools Nashoba
Others
Acceptable Financing Other (See Remarks)
Listing Terms Other (See Remarks)
Read Less Info
Want to know what your home might be worth? Contact us for a FREE valuation!

Our team is ready to help you sell your home for the highest possible price ASAP
Bought with Rodrigo Azevedo • Pablo Maia Realty




