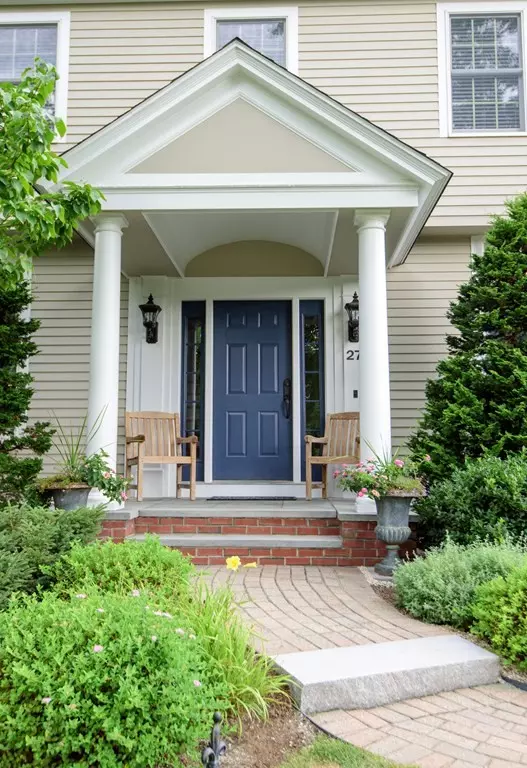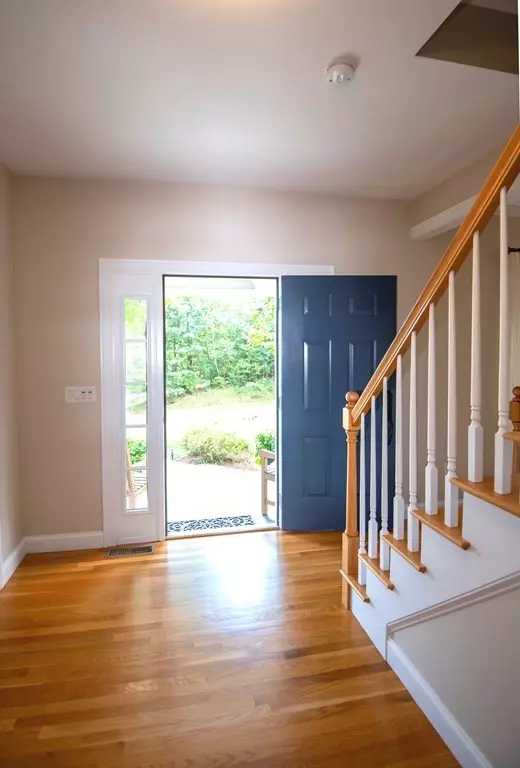For more information regarding the value of a property, please contact us for a free consultation.
Key Details
Sold Price $930,000
Property Type Single Family Home
Sub Type Single Family Residence
Listing Status Sold
Purchase Type For Sale
Square Footage 3,174 sqft
Price per Sqft $293
Subdivision Pond View Estates
MLS Listing ID 73040960
Sold Date 12/08/22
Style Colonial
Bedrooms 3
Full Baths 2
Half Baths 1
HOA Fees $150/mo
HOA Y/N true
Year Built 2000
Annual Tax Amount $11,145
Tax Year 2022
Lot Size 0.590 Acres
Acres 0.59
Property Description
Beautifully appointed w/ attention given to every detail is the signature of this exceptional home! The gorgeous, professionally landscaped lot boasts mature trees, shrubs & plantings along with brick & stone walkways, custom front & back yard porticos & backyard patio accented w/ lovely gardens. The easy flowing 1st floor features 9' ceilings, hdwd flrs, liv & din rms w/ bay windows, fab white cabinet kitchen w/ granite countertops, center island, SS appliances & eating area open to a cathedral ceiling fam rm w/ fireplace. Completing the 1st floor is a 1/2 bath & laundry rm. The 2nd floor presents a spacious primary bedrm w/ customized His & Hers walk-in closets & lux bath w/ double vanity, whirlpool tub & porcelain tiled shower, 2 additional good sized bedrms, main bath & staircase to the fin 3rd floor w/ office & bonus rm. The lovely neighborhood of Pond View Estates is ideally located, close to area amenities, shopping & major routes. Definitely a home for the discriminating buyer!
Location
State MA
County Middlesex
Zoning Res
Direction Flagg Hill Rd turn left on Boxboro Rd, 2nd St on right, 2nd house on the right
Rooms
Family Room Cathedral Ceiling(s), Ceiling Fan(s), Flooring - Wall to Wall Carpet
Basement Interior Entry, Garage Access, Concrete
Primary Bedroom Level Second
Dining Room Flooring - Hardwood, Window(s) - Bay/Bow/Box, Chair Rail, Crown Molding
Kitchen Flooring - Hardwood, Dining Area, Pantry, Countertops - Stone/Granite/Solid, Kitchen Island, Exterior Access, Recessed Lighting, Slider, Stainless Steel Appliances, Lighting - Pendant
Interior
Interior Features Recessed Lighting, Office, Bonus Room, Wired for Sound
Heating Forced Air, Oil
Cooling Central Air
Flooring Tile, Carpet, Hardwood, Flooring - Wall to Wall Carpet
Fireplaces Number 1
Fireplaces Type Family Room
Appliance Range, Dishwasher, Microwave, Refrigerator, Washer, Dryer, Tank Water Heater, Plumbed For Ice Maker, Utility Connections for Electric Range, Utility Connections for Electric Oven, Utility Connections for Electric Dryer
Laundry Flooring - Stone/Ceramic Tile, Electric Dryer Hookup, Washer Hookup, Lighting - Overhead, First Floor
Exterior
Exterior Feature Rain Gutters, Professional Landscaping, Sprinkler System, Decorative Lighting
Garage Spaces 2.0
Fence Fenced/Enclosed, Fenced
Community Features Shopping, Pool, Tennis Court(s), Walk/Jog Trails, Stable(s), Golf, Medical Facility, Conservation Area, Highway Access, House of Worship, Public School
Utilities Available for Electric Range, for Electric Oven, for Electric Dryer, Washer Hookup, Icemaker Connection
View Y/N Yes
View Scenic View(s)
Roof Type Shingle
Total Parking Spaces 5
Garage Yes
Building
Lot Description Wooded, Gentle Sloping
Foundation Concrete Perimeter
Sewer Private Sewer
Water Private
Architectural Style Colonial
Schools
Elementary Schools Center School
Middle Schools Hale
High Schools Nashoba Reg
Others
Senior Community false
Acceptable Financing Contract
Listing Terms Contract
Read Less Info
Want to know what your home might be worth? Contact us for a FREE valuation!

Our team is ready to help you sell your home for the highest possible price ASAP
Bought with Alex Morrall • Keller Williams Realty




