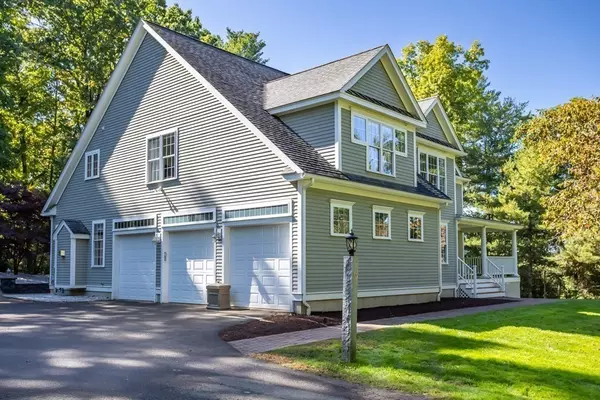For more information regarding the value of a property, please contact us for a free consultation.
Key Details
Sold Price $1,000,000
Property Type Single Family Home
Sub Type Single Family Residence
Listing Status Sold
Purchase Type For Sale
Square Footage 4,635 sqft
Price per Sqft $215
Subdivision Boon Heights
MLS Listing ID 73047618
Sold Date 11/21/22
Style Colonial
Bedrooms 4
Full Baths 3
Half Baths 2
HOA Fees $100/qua
HOA Y/N true
Year Built 2005
Annual Tax Amount $16,101
Tax Year 2022
Lot Size 2.200 Acres
Acres 2.2
Property Description
A welcoming covered porch & 2 story foyer welcome visitors to this stunning contemporary Colonial graced with large inviting rooms & a well-designed flow. Set well back from the road on a private drive, the heart of this delightful home is the sunny center island kitchen with stainless appliances & enviable walk-in pantry flowing into a spacious fireplaced great room. Retreat to the dreamy primary bedroom with a large walk-in closet customized by CA Closets, a spacious spa bath & plenty of spare room for work, exercise or hobbies. Escape to the finished walk-out lower-level featuring a light-filled family room, bonus room & half bath. Host the holidays in the well appointed dining room. In warmer weather, gather in the beloved screen porch or on the sprawling patio overlooking the tranquil yard & abutting woodlands. Benefit from Stow's top rated schools & easy access to nearby Lake Boon, Assabet Rail Trail & Stow's many golf courses, farm stands & orchards - an outdoor lover's dream!
Location
State MA
County Middlesex
Zoning RES
Direction Sudbury Rd to Barton Rd
Rooms
Family Room Flooring - Wall to Wall Carpet, Recessed Lighting, Sunken
Basement Full, Partially Finished, Walk-Out Access, Interior Entry
Primary Bedroom Level Second
Dining Room Flooring - Hardwood, Wainscoting, Crown Molding
Kitchen Flooring - Stone/Ceramic Tile, Dining Area, Pantry, Countertops - Stone/Granite/Solid, Kitchen Island, Recessed Lighting, Slider, Stainless Steel Appliances
Interior
Interior Features Bathroom - Half, Pedestal Sink, Closet/Cabinets - Custom Built, Slider, Closet - Double, Ceiling - Cathedral, Wainscoting, Crown Molding, Study, Bathroom, Game Room, Exercise Room, Foyer, Central Vacuum
Heating Forced Air, Propane
Cooling Central Air
Flooring Tile, Carpet, Hardwood, Flooring - Hardwood, Flooring - Stone/Ceramic Tile, Flooring - Wall to Wall Carpet
Fireplaces Number 1
Fireplaces Type Family Room
Appliance Range, Dishwasher, Microwave, Refrigerator, Washer, Dryer, Water Softener, Propane Water Heater, Tank Water Heater, Utility Connections for Gas Range, Utility Connections for Gas Dryer
Laundry Flooring - Stone/Ceramic Tile, Gas Dryer Hookup, Washer Hookup, Second Floor
Exterior
Exterior Feature Storage
Garage Spaces 3.0
Community Features Shopping, Tennis Court(s), Park, Walk/Jog Trails, Stable(s), Golf, Conservation Area, House of Worship, Public School
Utilities Available for Gas Range, for Gas Dryer, Washer Hookup, Generator Connection
Waterfront Description Beach Front, Lake/Pond, 1/2 to 1 Mile To Beach, Beach Ownership(Public)
Roof Type Shingle
Total Parking Spaces 6
Garage Yes
Building
Lot Description Easements
Foundation Concrete Perimeter
Sewer Private Sewer
Water Private
Architectural Style Colonial
Schools
Elementary Schools Center
Middle Schools Hale
High Schools Nashoba Reg'L
Read Less Info
Want to know what your home might be worth? Contact us for a FREE valuation!

Our team is ready to help you sell your home for the highest possible price ASAP
Bought with Jackie Vanas • Coldwell Banker Realty - Brookline




