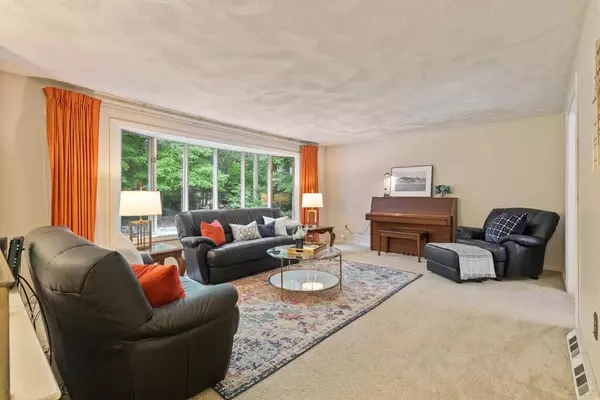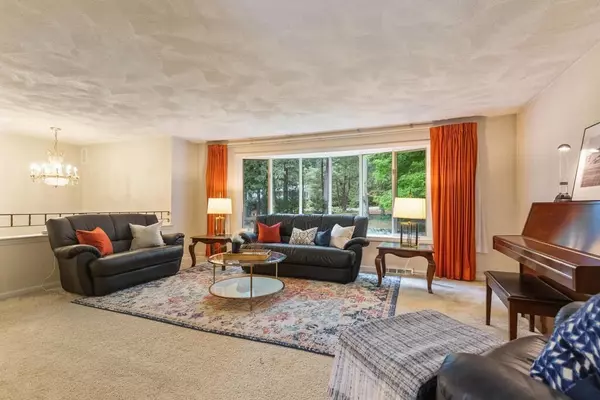For more information regarding the value of a property, please contact us for a free consultation.
Key Details
Sold Price $650,000
Property Type Single Family Home
Sub Type Single Family Residence
Listing Status Sold
Purchase Type For Sale
Square Footage 2,966 sqft
Price per Sqft $219
Subdivision Algonquin Estates
MLS Listing ID 73039722
Sold Date 11/18/22
Style Raised Ranch
Bedrooms 3
Full Baths 2
Half Baths 1
HOA Y/N false
Year Built 1979
Annual Tax Amount $7,455
Tax Year 2022
Lot Size 0.690 Acres
Acres 0.69
Property Description
Welcome to highly desirable Algonquin estates! Situated on almost 3/4 of an acre lot in one of Canton's most sought-after neighborhoods. This home has good bones, with enormous potential for renovations, expansion into your dream home. Boast a wide-open floor plan, with lots of extra bonus rooms such as freshly finished study room, oversized family room w/beautiful fieldstone fireplace, spacious office area, a recreation room off the attached two car garage with a slider to a large sunroom w/vaulted ceiling, waited to be finished for a perfect entertaining space. Main living room features oversized picture windows overlooking the tranquil front yard with great privacy, huge kitchen w/ breakfast area & bay windows, and the adjacent dining room both have a door & slider leading to the deck for outdoor enjoyment. Three generously sized bedrooms include a spacious master en-suite w/walk-in closet to complete this level. Easy access to the highway and Blue Hills Golf Course. Don't miss out!
Location
State MA
County Norfolk
Zoning SRA
Direction Elm st to Algonquin Road
Rooms
Family Room Flooring - Wall to Wall Carpet, Recessed Lighting
Basement Full, Finished, Walk-Out Access, Interior Entry, Garage Access
Primary Bedroom Level First
Dining Room Flooring - Wall to Wall Carpet, Exterior Access, Slider
Kitchen Flooring - Vinyl, Window(s) - Bay/Bow/Box, Breakfast Bar / Nook, Exterior Access
Interior
Interior Features Recessed Lighting, Closet, Dining Area, Pantry, Slider, Study, Play Room
Heating Forced Air, Oil
Cooling Central Air
Flooring Tile, Vinyl, Carpet, Flooring - Wall to Wall Carpet
Fireplaces Number 1
Fireplaces Type Family Room
Appliance Range, Dishwasher, Disposal, Microwave, Refrigerator, Washer, Dryer, Electric Water Heater, Utility Connections for Electric Range, Utility Connections for Electric Dryer
Laundry Laundry Closet, In Basement
Exterior
Garage Spaces 2.0
Community Features Walk/Jog Trails, Golf, Conservation Area, Highway Access
Utilities Available for Electric Range, for Electric Dryer
Roof Type Shingle
Total Parking Spaces 9
Garage Yes
Building
Foundation Concrete Perimeter
Sewer Public Sewer
Water Public
Schools
Elementary Schools Hanson
Middle Schools Galvin
High Schools Canton High
Read Less Info
Want to know what your home might be worth? Contact us for a FREE valuation!

Our team is ready to help you sell your home for the highest possible price ASAP
Bought with Joanne Auguste • Keller Williams Realty




