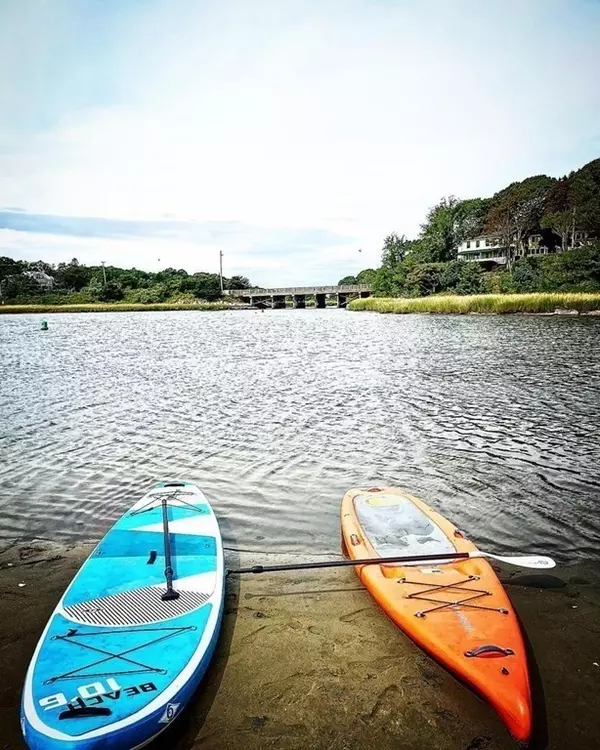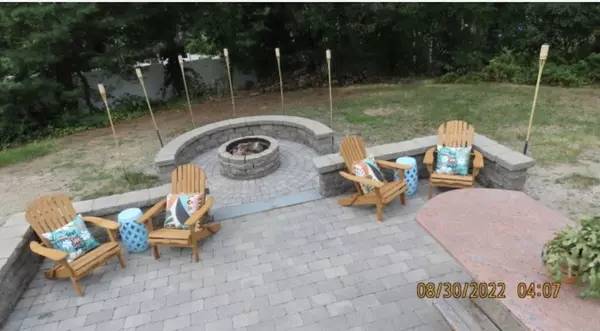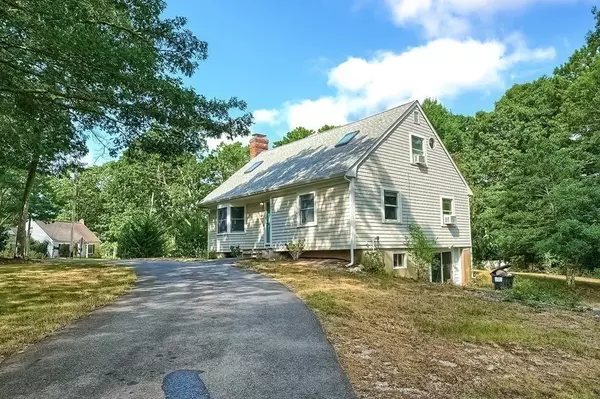For more information regarding the value of a property, please contact us for a free consultation.
Key Details
Sold Price $529,000
Property Type Single Family Home
Sub Type Single Family Residence
Listing Status Sold
Purchase Type For Sale
Square Footage 1,622 sqft
Price per Sqft $326
Subdivision Centerville
MLS Listing ID 73022688
Sold Date 11/15/22
Style Cape
Bedrooms 4
Full Baths 2
Year Built 1963
Annual Tax Amount $4,019
Tax Year 2022
Lot Size 0.390 Acres
Acres 0.39
Property Description
Solid move in ready 4 bedroom/2 bath home located on a desirable corner lot in Centerville village south of Route 28. This classic cape style home features hardwood floors throughout. On the first floor, there is a large bedroom, den and, a great size living room with wood burning fireplace and large eat in kitchen. The kitchen is filled with natural sunlight from large corner windows located over the sink along with large sliding glass doors that exits to the deck. The deck overlooks a large custom-built stone firepit and built-in marble high top table as well as a bonus volleyball court that making the home perfect for summer entertaining. The current owners enjoyed packing a cooler and heading to nearby Joshua Pond or kayaking/paddle boarding down the nearby Bump River out to the Long/Craigville Beach. By car Craigville/long beach is about 1.5 miles away. The home has a walk out basement, a second driveway and 5-bedroom passing Title V septic system making room for extended family.
Location
State MA
County Barnstable
Area Centerville
Zoning R
Direction USE GPS
Rooms
Basement Full, Interior Entry, Concrete, Unfinished
Interior
Interior Features Internet Available - Broadband, Internet Available - DSL, High Speed Internet
Heating Baseboard, Natural Gas
Cooling Window Unit(s)
Flooring Wood, Tile
Fireplaces Number 2
Appliance Range, Dishwasher, Microwave, Refrigerator, Washer, Dryer, Range Hood, Gas Water Heater, Utility Connections for Gas Range, Utility Connections for Electric Dryer
Laundry Washer Hookup
Exterior
Exterior Feature Rain Gutters, Sprinkler System
Community Features Public Transportation, Shopping, Park, Walk/Jog Trails, Stable(s), Golf, Medical Facility, Laundromat, Bike Path, Conservation Area, Highway Access, House of Worship, Marina, Private School, Public School, University
Utilities Available for Gas Range, for Electric Dryer, Washer Hookup
Waterfront Description Beach Front, Stream, Bay, Creek, Ocean, River, 1 to 2 Mile To Beach, Beach Ownership(Public)
Roof Type Shingle
Total Parking Spaces 4
Garage No
Building
Lot Description Corner Lot, Cleared, Gentle Sloping
Foundation Concrete Perimeter
Sewer Private Sewer
Water Public
Architectural Style Cape
Read Less Info
Want to know what your home might be worth? Contact us for a FREE valuation!

Our team is ready to help you sell your home for the highest possible price ASAP
Bought with Team Dream Homes & Estates • Keller Williams Realty




