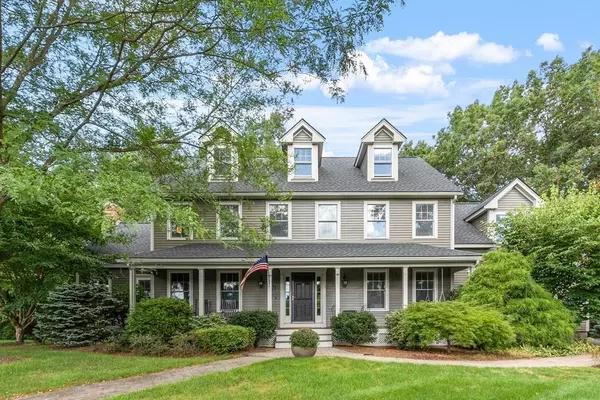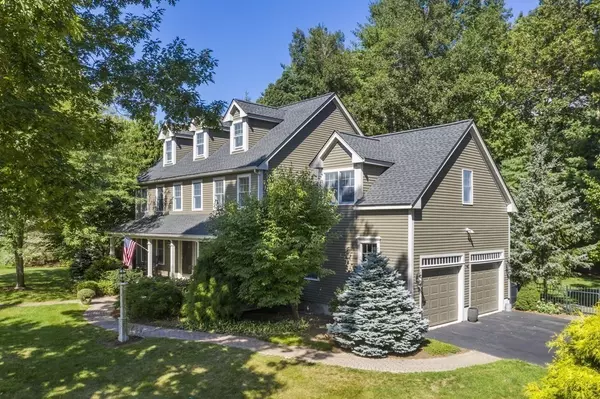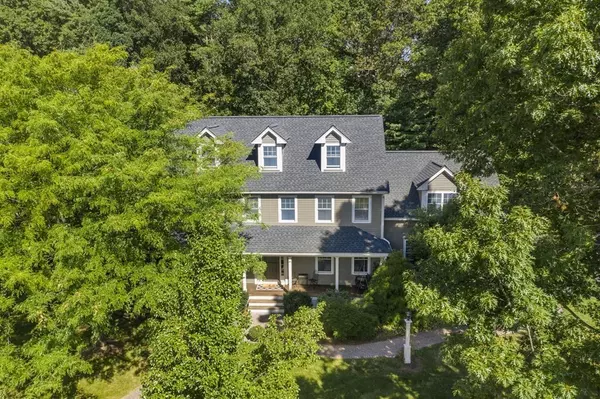For more information regarding the value of a property, please contact us for a free consultation.
Key Details
Sold Price $1,000,000
Property Type Condo
Sub Type Condominium
Listing Status Sold
Purchase Type For Sale
Square Footage 3,620 sqft
Price per Sqft $276
MLS Listing ID 73033832
Sold Date 11/10/22
Bedrooms 4
Full Baths 2
Half Baths 1
HOA Fees $150/mo
HOA Y/N true
Year Built 2000
Annual Tax Amount $11,980
Tax Year 2022
Lot Size 0.770 Acres
Acres 0.77
Property Description
Outstanding Colonial with a welcoming farmer's porch that leads you into 3 beautifully finished levels of living. This home boasts desirable hardwood floors throughout the main level and stainless appliances in the eat-in kitchen. The gourmet kitchen also includes a wet bar, with a filtered additional sink, and a beverage fridge conveniently placed near the entrance to the pristine, private back patio. Vaulted ceilings, built-ins, and a wood fireplace make the family room a cozy, inviting space. The main floor also features a formal dining room, French doors that open to a multi-purpose office or formal living room, and a large mudroom with ample storage, connects to the two-car garage. Upstairs, a luxurious master retreat is waiting, complete with a shower stall, soaking tub, and double sinks. Three additional bedrooms, a bathroom and a generously sized laundry room finish the upper floor. The finished basement includes a spacious media room, exercise room, and adequate storage.
Location
State MA
County Middlesex
Zoning R
Direction Flagg Hill Road, to Boxborough Road, to Hickory Lane, House is on Right.
Rooms
Family Room Ceiling Fan(s), Vaulted Ceiling(s), Flooring - Hardwood, Recessed Lighting
Basement Y
Primary Bedroom Level Second
Dining Room Flooring - Hardwood, Lighting - Overhead
Kitchen Flooring - Hardwood, Countertops - Stone/Granite/Solid, Wet Bar, Recessed Lighting, Stainless Steel Appliances, Wine Chiller, Lighting - Overhead
Interior
Interior Features Lighting - Overhead, Closet - Linen, Recessed Lighting, Closet, Mud Room, Foyer, Media Room, Exercise Room, Wet Bar, Wired for Sound
Heating Forced Air, Oil
Cooling Central Air
Flooring Tile, Carpet, Hardwood, Flooring - Stone/Ceramic Tile, Flooring - Hardwood
Fireplaces Number 1
Fireplaces Type Family Room
Appliance Range, Oven, Dishwasher, Microwave, Refrigerator, Freezer, Wine Refrigerator, Tank Water Heater, Plumbed For Ice Maker, Utility Connections for Electric Range, Utility Connections for Electric Oven, Utility Connections for Electric Dryer
Laundry Closet - Linen, Flooring - Stone/Ceramic Tile, Electric Dryer Hookup, Washer Hookup, Lighting - Overhead, Second Floor, In Unit
Exterior
Exterior Feature Rain Gutters, Sprinkler System
Garage Spaces 2.0
Fence Fenced
Community Features Walk/Jog Trails, Conservation Area
Utilities Available for Electric Range, for Electric Oven, for Electric Dryer, Washer Hookup, Icemaker Connection
Roof Type Shingle
Total Parking Spaces 4
Garage Yes
Building
Story 3
Sewer Private Sewer
Water Private
Schools
Elementary Schools Center
Middle Schools Hale
High Schools Nashoba
Others
Pets Allowed Yes
Read Less Info
Want to know what your home might be worth? Contact us for a FREE valuation!

Our team is ready to help you sell your home for the highest possible price ASAP
Bought with Lori Megee • Keller Williams Realty Boston Northwest




