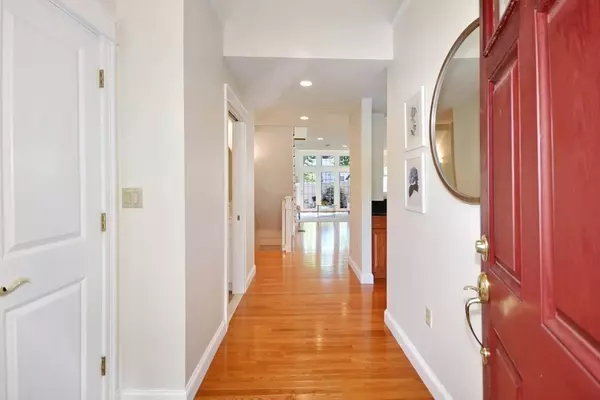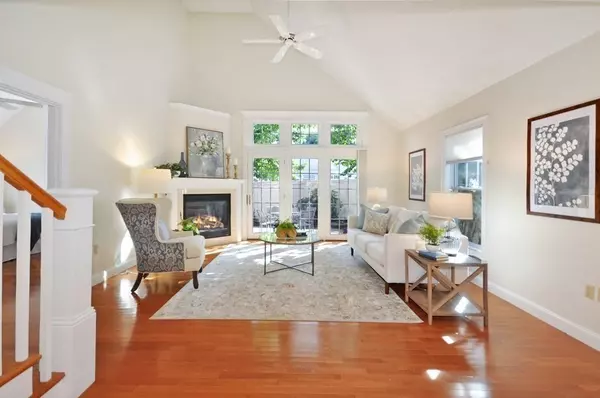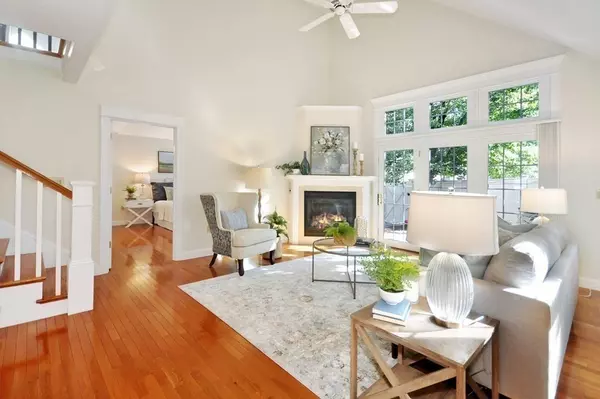For more information regarding the value of a property, please contact us for a free consultation.
Key Details
Sold Price $550,000
Property Type Condo
Sub Type Condominium
Listing Status Sold
Purchase Type For Sale
Square Footage 1,707 sqft
Price per Sqft $322
MLS Listing ID 73042917
Sold Date 10/31/22
Bedrooms 2
Full Baths 2
Half Baths 1
HOA Fees $668/mo
HOA Y/N true
Year Built 2005
Annual Tax Amount $7,765
Tax Year 2022
Property Description
Spacious townhouse at Faxon Farm, part of Stow Meeting House, a 55+ adult community. A wonderful open floor plan awaits you. The cathedral ceiling living room features a corner fireplace and looks onto a private patio and garden area that leads out to the second garage and extra parking. The kitchen features granite counter tops and cherry cabinets overlooking the dining room and living room. A primary bedroom with full bath and walk-in closet is on the first level. The second level offers a second bedroom, full bath and large open loft area. Extra eave storage and a larger closet for storage finishes the space. The lower level is partially finished for a home office and generous storage is available in the unfinished part of the basement. An attached garage offers direct entry into the unit. Walk to the grocery store, post office and other shops. Located quite near to Erickson Ice Cream (yum) and plenty of apple orchards. Easy access to all major routes.
Location
State MA
County Middlesex
Zoning BUS
Direction Rt. 117 to Elm Ridge Road to Meeting House Lane to Faxon Drive
Rooms
Basement Y
Primary Bedroom Level First
Interior
Interior Features Game Room
Heating Central, Forced Air, Natural Gas
Cooling Central Air
Flooring Tile, Carpet, Hardwood
Fireplaces Number 1
Appliance Range, Dishwasher, Microwave, Refrigerator, Washer, Dryer, Gas Water Heater, Tank Water Heater, Utility Connections for Electric Range, Utility Connections for Gas Oven, Utility Connections for Electric Oven, Utility Connections for Electric Dryer
Laundry First Floor, In Unit
Exterior
Garage Spaces 2.0
Community Features Shopping, Stable(s), Conservation Area, Highway Access, House of Worship, Adult Community
Utilities Available for Electric Range, for Gas Oven, for Electric Oven, for Electric Dryer
Roof Type Shingle
Total Parking Spaces 2
Garage Yes
Building
Story 3
Sewer Private Sewer
Water Well
Others
Pets Allowed Yes w/ Restrictions
Acceptable Financing Contract
Listing Terms Contract
Read Less Info
Want to know what your home might be worth? Contact us for a FREE valuation!

Our team is ready to help you sell your home for the highest possible price ASAP
Bought with Melissa Davis • Coldwell Banker Realty - Natick




