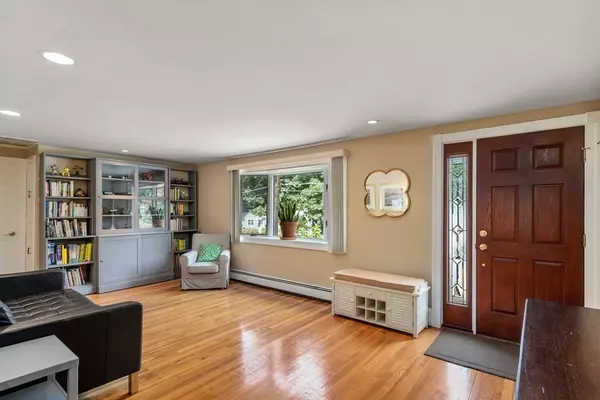For more information regarding the value of a property, please contact us for a free consultation.
Key Details
Sold Price $725,000
Property Type Single Family Home
Sub Type Single Family Residence
Listing Status Sold
Purchase Type For Sale
Square Footage 2,400 sqft
Price per Sqft $302
MLS Listing ID 73031282
Sold Date 10/21/22
Style Ranch
Bedrooms 3
Full Baths 2
Half Baths 1
HOA Y/N false
Year Built 1952
Annual Tax Amount $8,621
Tax Year 2022
Lot Size 10,454 Sqft
Acres 0.24
Property Description
This SPACIOUS, BRIGHT and METICULOUSLY-MAINTAINED ranch with fabulous OPEN floor plan does not disappoint!! With great curb appeal, this home continues to delight as you enter a beautiful large living room which opens to the SPECTACULAR KITCHEN complete with TRAY CEILING, RECESSED LIGHTING, GRANITE, SS APPLIANCES, GAS COOKING, and CUSTOM CHERRY CABINETRY. Entertain in the large cozy FAMILY ROOM connected to large deck and a fully FENCED IN level yard with natural STONE WALL features. All bedrooms offer hardwood flooring with GREAT CLOSET SPACE!!! The PRIMARY suite offers a private RENOVATED bath and large CLOSET! Tons of updates include NEW BATHS, NEW HIGH EFFICIENCY GAS BOILER, NEW HARDWOOD FLOORING, ALL NEW INTERIOR DOORS and MORE! Added bonus is FINISHED LOWER LEVEL with playroom, FULL bath, and extra room great for office or 4th BEDROOM! Enjoy a beautiful backyard! Located at END OF STREET NEAR CUL DE SAC in a GREAT NEIGHBORHOOD!
Location
State MA
County Norfolk
Zoning RES
Direction South Main Street to Berkshire Avenue.
Rooms
Family Room Ceiling Fan(s), Beamed Ceilings, Flooring - Hardwood, Exterior Access, Open Floorplan, Recessed Lighting
Basement Full, Partially Finished, Interior Entry, Garage Access, Radon Remediation System
Primary Bedroom Level Main
Kitchen Flooring - Hardwood, Open Floorplan, Recessed Lighting, Stainless Steel Appliances, Gas Stove, Lighting - Overhead, Crown Molding
Interior
Interior Features Closet, Recessed Lighting, Play Room, Bonus Room
Heating Baseboard, Natural Gas
Cooling Central Air
Flooring Tile, Vinyl, Bamboo, Hardwood, Flooring - Hardwood
Appliance Range, Dishwasher, Refrigerator, Washer, Dryer, Gas Water Heater
Laundry Flooring - Stone/Ceramic Tile, Electric Dryer Hookup, Recessed Lighting, Washer Hookup, In Basement
Exterior
Exterior Feature Rain Gutters, Storage, Professional Landscaping, Stone Wall
Garage Spaces 1.0
Fence Fenced/Enclosed, Fenced
Community Features Shopping, Park, Walk/Jog Trails, Golf, Medical Facility, Conservation Area, Highway Access, House of Worship, Private School, Public School, T-Station
Waterfront Description Beach Front, Lake/Pond, 1 to 2 Mile To Beach, Beach Ownership(Public)
Roof Type Shingle
Total Parking Spaces 2
Garage Yes
Building
Lot Description Cul-De-Sac
Foundation Concrete Perimeter
Sewer Private Sewer
Water Public
Architectural Style Ranch
Schools
Elementary Schools Heights
Middle Schools Sharon
High Schools Sharon
Others
Senior Community false
Read Less Info
Want to know what your home might be worth? Contact us for a FREE valuation!

Our team is ready to help you sell your home for the highest possible price ASAP
Bought with The Needle Group • Real Broker MA, LLC




