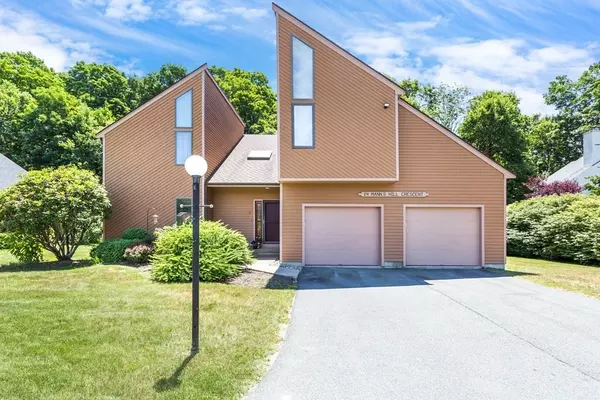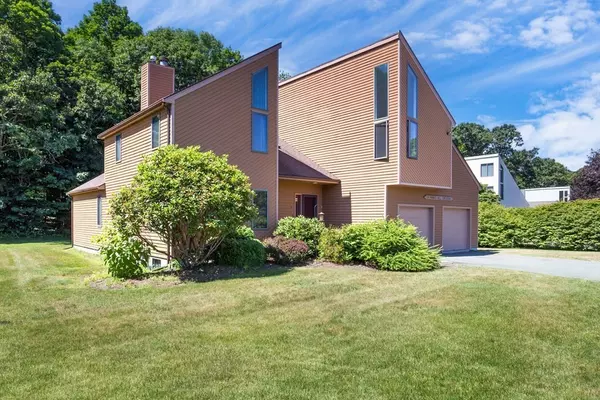For more information regarding the value of a property, please contact us for a free consultation.
Key Details
Sold Price $1,200,000
Property Type Single Family Home
Sub Type Single Family Residence
Listing Status Sold
Purchase Type For Sale
Square Footage 3,500 sqft
Price per Sqft $342
Subdivision Manns Hill Crescent
MLS Listing ID 73006712
Sold Date 10/12/22
Style Contemporary
Bedrooms 4
Full Baths 2
Half Baths 1
Year Built 1988
Annual Tax Amount $15,960
Tax Year 2022
Lot Size 1.050 Acres
Acres 1.05
Property Description
DRAMATIC & UNIQUE CONTEMPORARY home located in one of Sharon's premier neighborhoods, close to center of town, schools, playground, houses of worship, train & Manns pond. Enter into a grand 2 STORY FOYER of this warm and loving home. The main level features SUN DRENCHED LIVING SPACES with abundance of natural light streaming in the OVERSIZE WINDOWS. There is a very spacious living & dining room, fabulous step down family room w/cathedral ceiling, fireplace, loads of windows & HARDWOOD floors, the kitchen has a large pantry, plenty of cabinets, gas cooking, center island w/granite & is open to a spectacular breakfast / sun room There is also a 1/2 bath, laundry & entrance to the 2 car gar. The 2nd floor consists of a HUGE PRIMARY BEDROOM w/walk-in closet & spa like bath. There are 3 other LARGE bedrooms & another full bath which completes this level. The basement has tons of storage space plus a finished playroom. BEAUTIFUL PRIVATE yard & INCREDIBLE neighborhood field in the "CRESCENT"
Location
State MA
County Norfolk
Zoning Res
Direction Billings or Ames street to Deborah Sampson rd to Manns Hill Crescent
Rooms
Family Room Cathedral Ceiling(s), Flooring - Hardwood
Basement Full, Partially Finished, Interior Entry, Bulkhead, Concrete
Primary Bedroom Level Second
Dining Room Flooring - Hardwood
Kitchen Flooring - Stone/Ceramic Tile, Countertops - Stone/Granite/Solid, Kitchen Island, Recessed Lighting, Gas Stove
Interior
Interior Features Vaulted Ceiling(s), Dining Area, Recessed Lighting, Slider, Sunken, Internet Available - Broadband
Heating Forced Air, Natural Gas
Cooling Central Air
Flooring Tile, Carpet, Marble, Hardwood, Flooring - Hardwood
Fireplaces Number 1
Fireplaces Type Family Room
Appliance Oven, Dishwasher, Countertop Range, Gas Water Heater, Utility Connections for Gas Range, Utility Connections for Electric Oven, Utility Connections for Electric Dryer
Laundry First Floor, Washer Hookup
Exterior
Exterior Feature Professional Landscaping
Garage Spaces 2.0
Community Features Tennis Court(s), Park, Walk/Jog Trails, Conservation Area, Highway Access, House of Worship, Public School
Utilities Available for Gas Range, for Electric Oven, for Electric Dryer, Washer Hookup
Waterfront Description Beach Front, Lake/Pond, Walk to, 1/2 to 1 Mile To Beach, Beach Ownership(Public)
Roof Type Shingle
Total Parking Spaces 4
Garage Yes
Building
Lot Description Level
Foundation Concrete Perimeter
Sewer Private Sewer
Water Public
Architectural Style Contemporary
Others
Senior Community false
Read Less Info
Want to know what your home might be worth? Contact us for a FREE valuation!

Our team is ready to help you sell your home for the highest possible price ASAP
Bought with The Needle Group • Real Broker MA, LLC




