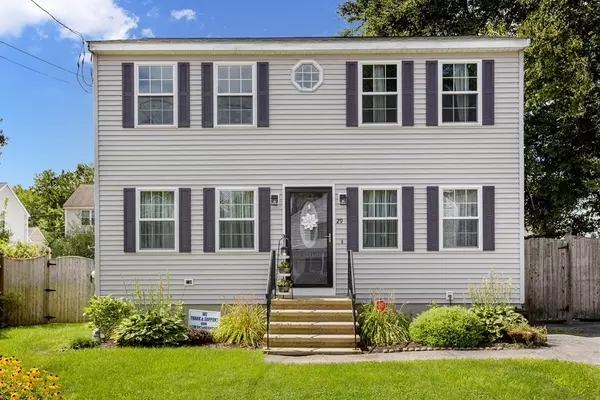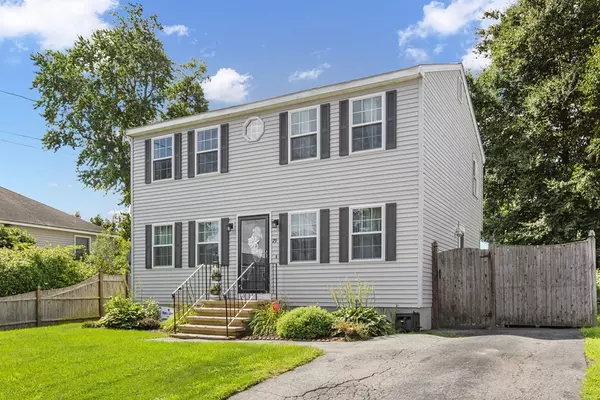For more information regarding the value of a property, please contact us for a free consultation.
Key Details
Sold Price $530,000
Property Type Single Family Home
Sub Type Single Family Residence
Listing Status Sold
Purchase Type For Sale
Square Footage 1,372 sqft
Price per Sqft $386
Subdivision Glenwood Estates
MLS Listing ID 73028476
Sold Date 10/11/22
Style Colonial
Bedrooms 3
Full Baths 1
Half Baths 1
HOA Y/N false
Year Built 1995
Annual Tax Amount $4,158
Tax Year 2022
Lot Size 4,791 Sqft
Acres 0.11
Property Description
Open House CANCELLED Don't let this 3 bed 1.5 bath Colonial in Glenwood Estates pass you by! Front yard you will notice the Black Eye'd Susans, Hostas and Peonies & Day Lilies. 1st floor has the L/R with recessed lighting & porcelain tile, D/R with ceiling fan and ceramic tile, kitchen w/ ceramic tile, gas range, microwave, dishwasher and ample cabinet space, pantry as well as the 1.5 bath with W/D hookup and access to the side porch leading to the deck. 2nd floor has the Master B/R with vaulted ceiling and walk-in closet. Master Bath has been completely upgraded with a tiled shower, porcelain tiled flooring and a Carrara Marble Top sink and vanity. 2nd and 3rd B/R have ceiling fans and ample closet space. Plenty of storage space in the basement. Fenced in backyard is perfect for cookouts or just relaxing. New Roof, New front windows, siding AND New furnace & A/C condenser 2018. Porcelain Tile in L/R and 1.5 bath 2020. M/B remodel and 2 new windows 2022. All there is to do is move in
Location
State MA
County Middlesex
Zoning R1
Direction RT 110 to Brigham Ave, to Cresent St, to Reagan Rd to Perot Dr to Roosevelt Ave
Rooms
Basement Unfinished
Primary Bedroom Level Second
Interior
Interior Features High Speed Internet
Heating Forced Air, Natural Gas
Cooling Central Air
Flooring Tile, Carpet, Other
Appliance Range, Dishwasher, Microwave, Refrigerator, Gas Water Heater, Tank Water Heater, Utility Connections for Gas Range, Utility Connections for Gas Dryer, Utility Connections for Electric Dryer
Laundry First Floor, Washer Hookup
Exterior
Exterior Feature Storage, Sprinkler System
Fence Fenced/Enclosed, Fenced
Community Features Public Transportation, Shopping, Park, Walk/Jog Trails, Golf, Medical Facility, Laundromat, House of Worship, Public School, University
Utilities Available for Gas Range, for Gas Dryer, for Electric Dryer, Washer Hookup, Generator Connection
Roof Type Shingle
Total Parking Spaces 2
Garage No
Building
Lot Description Level
Foundation Concrete Perimeter
Sewer Public Sewer
Water Public
Architectural Style Colonial
Schools
Elementary Schools Campbell
Middle Schools Dracut Middle
High Schools Dracut High
Others
Senior Community false
Acceptable Financing Contract
Listing Terms Contract
Read Less Info
Want to know what your home might be worth? Contact us for a FREE valuation!

Our team is ready to help you sell your home for the highest possible price ASAP
Bought with Van Le • eXp Realty




