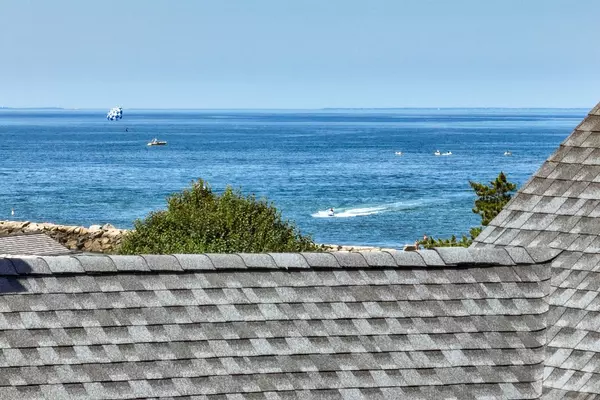For more information regarding the value of a property, please contact us for a free consultation.
Key Details
Sold Price $2,500,000
Property Type Single Family Home
Sub Type Single Family Residence
Listing Status Sold
Purchase Type For Sale
Square Footage 2,678 sqft
Price per Sqft $933
Subdivision Sesuit Neck
MLS Listing ID 73031567
Sold Date 10/11/22
Style Cape
Bedrooms 3
Full Baths 3
Year Built 1979
Annual Tax Amount $9,262
Tax Year 2022
Lot Size 0.420 Acres
Acres 0.42
Property Description
Highly anticipated and seldom offered public sale in Sesuit Neck! Designed by Royal Barry Wills, the Massachusetts-based architect widely considered to be the master of Cape Cod Revival Style, this Cape was built in 1979 . This rare jewel was custom-built to take advantage of the ocean views everywhere you turn. Situated atop “the neck”, it's perched on a large corner lot a block from the marina, yacht club, beach, water sports, and the Sesuit Cafe (Home of the Lobster Roll Cruises). 2,600+ SF with three spectacular fireplaces, large rooms with a primary suite on the first floor, and gracious entertaining or family space at its finest. Spectacular Bay views of Sesuit Harbor and the beaches that line the shore of East Dennis. Fill your days with all the harbor has to offer, marina, charter fishing, sailing, Yacht Club, swimming, jet skis, parasails, and Lobster Roll Cruises, or sit & while away the hours inhaling the ocean breezes. Bring your designer and imagination to make it yours!
Location
State MA
County Barnstable
Area East Dennis
Zoning R
Direction Route 6A to Bridge st, to Sesuit Neck, to left on Highland to corner of Sesuit at sign
Rooms
Family Room Beamed Ceilings, Closet/Cabinets - Custom Built, Flooring - Hardwood, Window(s) - Bay/Bow/Box
Basement Full, Interior Entry, Bulkhead
Primary Bedroom Level First
Dining Room Flooring - Wood, Slider
Kitchen Cathedral Ceiling(s), Beamed Ceilings, Flooring - Wood, Window(s) - Bay/Bow/Box, Dining Area, Pantry, Kitchen Island, Breakfast Bar / Nook
Interior
Interior Features Entrance Foyer, Library
Heating Baseboard
Cooling None
Flooring Tile, Carpet, Hardwood, Other, Flooring - Wood
Fireplaces Number 3
Fireplaces Type Family Room, Kitchen
Appliance Range, Oven, Dishwasher, Refrigerator, Washer, Dryer, Gas Water Heater, Tank Water Heater, Utility Connections for Electric Range, Utility Connections for Electric Oven, Utility Connections for Electric Dryer
Laundry Bathroom - Full, Laundry Closet, First Floor
Exterior
Exterior Feature Professional Landscaping, Sprinkler System, Garden
Garage Spaces 2.0
Community Features Walk/Jog Trails, Golf, Bike Path, Conservation Area, Highway Access, Marina
Utilities Available for Electric Range, for Electric Oven, for Electric Dryer, Generator Connection
Waterfront Description Beach Front, Bay, Ocean, Walk to, 0 to 1/10 Mile To Beach, Beach Ownership(Public)
View Y/N Yes
View Scenic View(s)
Roof Type Shingle
Total Parking Spaces 6
Garage Yes
Building
Lot Description Corner Lot, Cleared, Gentle Sloping, Level, Sloped
Foundation Concrete Perimeter
Sewer Private Sewer
Water Public
Architectural Style Cape
Others
Acceptable Financing Estate Sale
Listing Terms Estate Sale
Read Less Info
Want to know what your home might be worth? Contact us for a FREE valuation!

Our team is ready to help you sell your home for the highest possible price ASAP
Bought with Mary Ann Politi • Gibson Sotheby's International Realty




