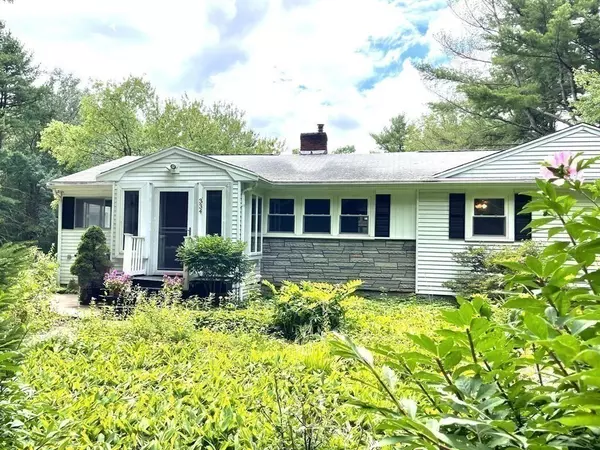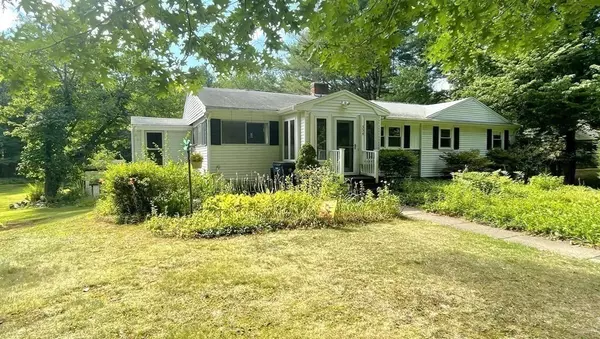For more information regarding the value of a property, please contact us for a free consultation.
Key Details
Sold Price $480,000
Property Type Single Family Home
Sub Type Single Family Residence
Listing Status Sold
Purchase Type For Sale
Square Footage 2,252 sqft
Price per Sqft $213
MLS Listing ID 73021054
Sold Date 10/06/22
Style Ranch
Bedrooms 3
Full Baths 1
Half Baths 2
HOA Y/N false
Year Built 1950
Annual Tax Amount $8,470
Tax Year 2022
Lot Size 0.950 Acres
Acres 0.95
Property Description
Tremendous opportunity to live in Sharon. Sharon High School rated a 2021 Best High School by U.S. News and World Report. Home has great potential but needs updating and TLC. Calling all Contractors, Investors or Home Buyer looking to cash in on some sweat equity. 3 Bedroom Ranch with 1.5 baths offers a newer kitchen with SS appliances. Open Dining and Living Room with Hardwoods and Fireplace. A large Sunroom with sliders to deck is ready for your finishing touches. Master Bedroom has Half Bath, Hardwoods in Hall, and Bedrooms. 1st Fl Office, Den, or Playroom next to Kitchen. Walk-out Basement features a large Family Room and Bar/Game Room that will provide a fabulous space when updated. Just shy of an acre, this property has huge potential! Back in the day, the family enjoyed a huge skating rink with lighting in the backyard! FIRST OPEN HOUSE THURSDAY, 8/4, 5-6, SECOND OPEN HOUSE SUNDAY 11-1.
Location
State MA
County Norfolk
Zoning 1010
Direction Walpole St to Old Post Rd or S. Walpole St to Pine St to Old Post Rd
Rooms
Basement Full, Partially Finished, Walk-Out Access
Primary Bedroom Level First
Dining Room Closet/Cabinets - Custom Built, Flooring - Hardwood
Kitchen Flooring - Vinyl, Stainless Steel Appliances
Interior
Interior Features Cathedral Ceiling(s), Ceiling Fan(s), Slider, Closet/Cabinets - Custom Built, Wet bar, Sun Room, Den, Game Room
Heating Forced Air
Cooling None
Flooring Vinyl, Hardwood, Flooring - Stone/Ceramic Tile, Flooring - Wall to Wall Carpet
Fireplaces Number 2
Fireplaces Type Family Room, Living Room
Appliance Range, Dishwasher, Microwave, Refrigerator, Washer, Dryer, Tank Water Heater, Utility Connections for Electric Range, Utility Connections for Electric Dryer
Laundry Electric Dryer Hookup, Washer Hookup, In Basement
Exterior
Exterior Feature Storage
Utilities Available for Electric Range, for Electric Dryer, Washer Hookup
Roof Type Shingle
Total Parking Spaces 3
Garage No
Building
Lot Description Gentle Sloping
Foundation Concrete Perimeter
Sewer Private Sewer
Water Public
Architectural Style Ranch
Others
Senior Community false
Acceptable Financing Contract
Listing Terms Contract
Read Less Info
Want to know what your home might be worth? Contact us for a FREE valuation!

Our team is ready to help you sell your home for the highest possible price ASAP
Bought with Maria Leblanc • Lamacchia Realty, Inc.




