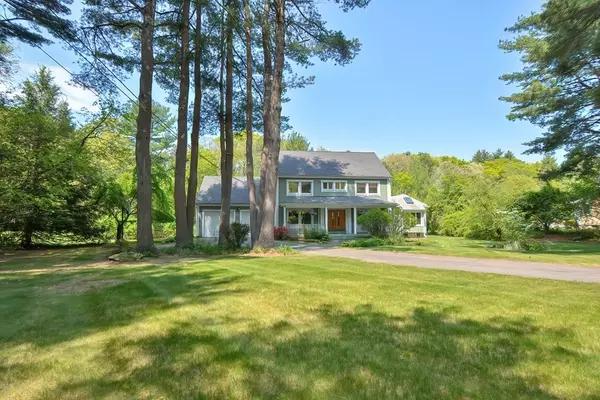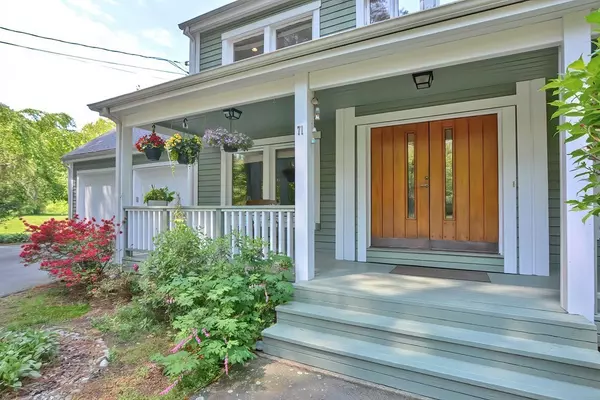For more information regarding the value of a property, please contact us for a free consultation.
Key Details
Sold Price $945,000
Property Type Single Family Home
Sub Type Single Family Residence
Listing Status Sold
Purchase Type For Sale
Square Footage 4,441 sqft
Price per Sqft $212
MLS Listing ID 72986536
Sold Date 09/28/22
Style Colonial, Contemporary
Bedrooms 3
Full Baths 2
Half Baths 1
Year Built 1986
Annual Tax Amount $14,887
Tax Year 2022
Lot Size 1.380 Acres
Acres 1.38
Property Description
Great house, Beautifully updated and meticulously maintained CONTEMPORARY-COLONIAL in an exclusive neighborhood. Nature enthusiast will love the secluded 1.37 acre wooded lot with manicured lawn and flowering trees. Wooden floors and ceramic tiles through out the house. Energy efficient home with triple-paned windows. Open floor plan. Lots of improvements, upgrades and additions. Dream kitchen with custom cabinetry, granite counter-top and top quality appliances, with a views of the private backyard. Remodeled bathrooms. A 250 SQFT room over the garage that can used as office or nursery. Professionally designed sunroom/dining room with vaulted ceiling and sky lights. 1345 SQFT of finished basement that is prefect for a man-cave, home theater, children's play room, office or an extra bedroom. Have summer cookouts on a 1300 SQFT maintenance-free deck. Full size attic with lots of storage space. Easy Commuter rail access to Boston and Providence.
Location
State MA
County Norfolk
Zoning RES
Direction South Main Street to Wolomolopoag St to Furnace St
Rooms
Family Room Skylight, Cathedral Ceiling(s), Flooring - Hardwood, Window(s) - Picture, Deck - Exterior, Recessed Lighting, Slider
Basement Full, Finished, Interior Entry
Primary Bedroom Level Second
Dining Room Skylight, Cathedral Ceiling(s), Ceiling Fan(s), Flooring - Stone/Ceramic Tile, Window(s) - Picture, Deck - Exterior, Recessed Lighting, Remodeled, Slider
Kitchen Flooring - Stone/Ceramic Tile, Countertops - Stone/Granite/Solid, Open Floorplan, Remodeled, Stainless Steel Appliances, Gas Stove, Peninsula, Lighting - Overhead
Interior
Interior Features Closet, Lighting - Overhead, Ceiling - Cathedral, Ceiling Fan(s), Closet - Walk-in, Closet/Cabinets - Custom Built, Recessed Lighting, Home Office, Foyer, Den, Exercise Room, Game Room, Laundry Chute, Wired for Sound
Heating Central, Baseboard, Electric Baseboard, Natural Gas, Ductless
Cooling Central Air, Ductless
Flooring Tile, Vinyl, Hardwood, Flooring - Hardwood, Flooring - Stone/Ceramic Tile, Flooring - Wall to Wall Carpet, Flooring - Vinyl
Fireplaces Number 1
Fireplaces Type Family Room
Appliance Range, Dishwasher, Microwave, Refrigerator, Washer, Dryer, Range Hood, Gas Water Heater, Tank Water Heaterless, Utility Connections for Gas Range, Utility Connections for Gas Dryer
Laundry Closet/Cabinets - Custom Built, Flooring - Stone/Ceramic Tile, Main Level, Gas Dryer Hookup, Laundry Chute, Washer Hookup, First Floor
Exterior
Exterior Feature Rain Gutters, Storage, Professional Landscaping, Fruit Trees, Garden
Garage Spaces 2.0
Community Features Public Transportation, Shopping, Golf, Medical Facility, Conservation Area, Highway Access, Public School, T-Station
Utilities Available for Gas Range, for Gas Dryer, Washer Hookup
Waterfront Description Beach Front, Lake/Pond, 1 to 2 Mile To Beach
Roof Type Shingle
Total Parking Spaces 6
Garage Yes
Building
Lot Description Wooded, Level
Foundation Concrete Perimeter
Sewer Private Sewer
Water Public
Architectural Style Colonial, Contemporary
Schools
Elementary Schools Heights
Middle Schools Sharon Middle
High Schools Sharon High
Read Less Info
Want to know what your home might be worth? Contact us for a FREE valuation!

Our team is ready to help you sell your home for the highest possible price ASAP
Bought with Weinstein Real Estate Team • Coldwell Banker Realty - Easton




