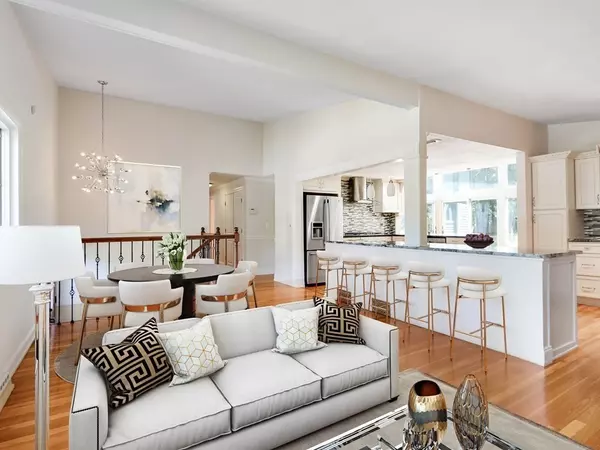For more information regarding the value of a property, please contact us for a free consultation.
Key Details
Sold Price $886,290
Property Type Single Family Home
Sub Type Single Family Residence
Listing Status Sold
Purchase Type For Sale
Square Footage 3,548 sqft
Price per Sqft $249
MLS Listing ID 73024436
Sold Date 09/16/22
Style Contemporary, Raised Ranch
Bedrooms 4
Full Baths 3
Year Built 1963
Annual Tax Amount $12,454
Tax Year 2022
Lot Size 0.920 Acres
Acres 0.92
Property Description
You'll be pleasantly surprised by the expansive layout of this tastefully expanded and remodeled 3,000+ sq ft home. The floorplan offers a romantic and private primary wing addition– a spacious haven unto itself, featuring a private office, walk-in closet, and elegant bath. Open living/dining area flows seamlessly to the updated kitchen, which is the heart of the home, and features a large center island, SS appliances and gas cooktop. The large, versatile step down family room is right off the kitchen. Three additional bedrooms and 2 updated baths are grouped in their own wing. The 1,000+sq ft LL boasts a renovated playroom & laundry room as well as a spacious bonus room - an ideal workshop/craft/hobby room. You'll enjoy spending time in the fabulous outdoor space featuring a fenced yard, heated pool/hot tub, patio w/ fire pit, sport court and new composite deck. 2 car garage w/ epoxy flooring. 4 BR septic installed in 2020. A great neighborhood. Sharon has top rated schools. Come See!
Location
State MA
County Norfolk
Zoning Res
Direction Bay Road to Wilshire Drive
Rooms
Family Room Ceiling Fan(s), Flooring - Hardwood
Basement Full, Finished, Interior Entry, Garage Access, Sump Pump
Primary Bedroom Level First
Kitchen Flooring - Hardwood
Interior
Interior Features Bonus Room, Play Room, Office
Heating Forced Air, Natural Gas
Cooling Central Air
Flooring Flooring - Stone/Ceramic Tile, Flooring - Vinyl, Flooring - Hardwood
Fireplaces Number 1
Fireplaces Type Living Room
Appliance Oven, Dishwasher, Microwave, Countertop Range, Refrigerator, Washer, Dryer, Range Hood, Gas Water Heater, Utility Connections for Gas Range
Laundry Flooring - Vinyl, In Basement
Exterior
Exterior Feature Storage
Garage Spaces 2.0
Fence Fenced
Pool In Ground
Community Features Public Transportation, Shopping, Tennis Court(s), Walk/Jog Trails, Golf, Public School, T-Station
Utilities Available for Gas Range
Roof Type Shingle
Total Parking Spaces 2
Garage Yes
Private Pool true
Building
Lot Description Corner Lot, Easements
Foundation Concrete Perimeter
Sewer Private Sewer
Water Public
Architectural Style Contemporary, Raised Ranch
Schools
Elementary Schools East
Middle Schools Sharon
High Schools Sharon
Others
Acceptable Financing Contract
Listing Terms Contract
Read Less Info
Want to know what your home might be worth? Contact us for a FREE valuation!

Our team is ready to help you sell your home for the highest possible price ASAP
Bought with Susan McPherson • Berkshire Hathaway HomeServices Commonwealth Real Estate




