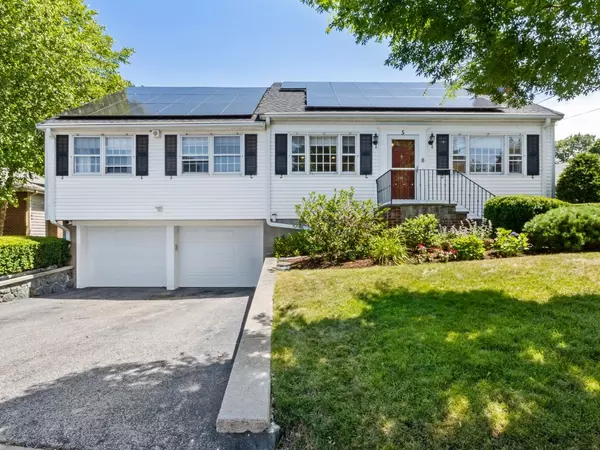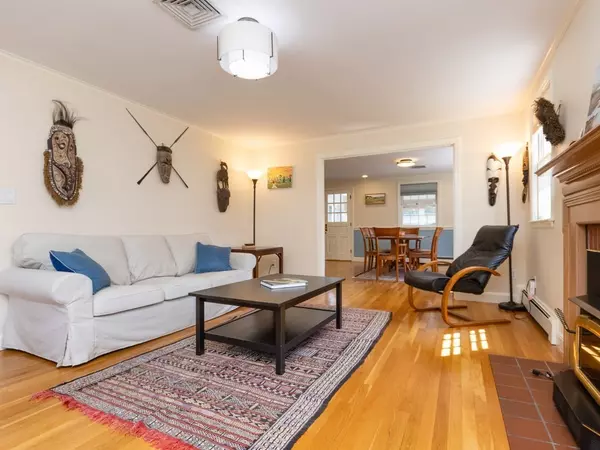For more information regarding the value of a property, please contact us for a free consultation.
Key Details
Sold Price $1,565,000
Property Type Single Family Home
Sub Type Single Family Residence
Listing Status Sold
Purchase Type For Sale
Square Footage 3,383 sqft
Price per Sqft $462
Subdivision Moss Hill
MLS Listing ID 73014702
Sold Date 09/15/22
Style Cape
Bedrooms 5
Full Baths 2
Half Baths 1
HOA Y/N false
Year Built 1955
Annual Tax Amount $8,696
Tax Year 2022
Lot Size 7,405 Sqft
Acres 0.17
Property Description
Welcome to 5 Driftwood Rd, a stunning expanded Cape home, in the sought-after Moss Hill neighborhood of Jamaica Plain. A gorgeous remodel in 2014 reinvented w/ exquisite features and finishes like Bosch Energy Star appliances, custom cabinetry, and solid surface countertops - every detail was masterfully executed. Offering over 3,000 square feet of living space, with 5 bedrooms, and 2.5 bathrooms, this home is perfectly placed on a large parcel with mature trees and plantings surrounding an entertainer's dream backyard. Just in time for summer enjoy your heated in-ground pool & spa, w/ a lovely patio space to dine on. There's also 2 zone heating/ac, hardwood flrs thru-out, 2nd fl skylight, semi-finished lower level, 3 season sunroom, and a direct entry 2-car garage. Add'l energy efficient features incl, newer solar panels, hot water heater, and updated electrical & plumbing. Close to Jamaica Pond, Larz Anderson Park, downtown Boston, and Longwood area hospitals. Come see!
Location
State MA
County Suffolk
Area Jamaica Plain
Zoning RES
Direction Pond to Moss Hill to Mossdale to Driftwood.
Rooms
Family Room Flooring - Hardwood
Basement Full, Partially Finished, Garage Access, Bulkhead
Primary Bedroom Level First
Dining Room Closet/Cabinets - Custom Built, Flooring - Hardwood, Chair Rail, Recessed Lighting
Kitchen Flooring - Hardwood, Countertops - Stone/Granite/Solid, Stainless Steel Appliances
Interior
Interior Features Chair Rail, Recessed Lighting, Closet, Sun Room, Great Room, Foyer
Heating Baseboard, Natural Gas
Cooling Central Air
Flooring Tile, Carpet, Hardwood, Flooring - Wall to Wall Carpet, Flooring - Hardwood
Fireplaces Number 2
Fireplaces Type Family Room, Living Room
Appliance Range, Dishwasher, Disposal, Microwave, Refrigerator, Washer, Dryer, Range Hood, Gas Water Heater, Tank Water Heater
Laundry In Basement
Exterior
Exterior Feature Professional Landscaping, Garden, Outdoor Shower
Garage Spaces 2.0
Fence Fenced/Enclosed, Fenced
Pool Pool - Inground Heated
Community Features Public Transportation, Shopping, Pool, Park, Walk/Jog Trails, Medical Facility, Bike Path, Conservation Area, Highway Access, House of Worship, Public School, T-Station
Roof Type Shingle
Total Parking Spaces 2
Garage Yes
Private Pool true
Building
Lot Description Level
Foundation Concrete Perimeter
Sewer Public Sewer
Water Public
Others
Senior Community false
Read Less Info
Want to know what your home might be worth? Contact us for a FREE valuation!

Our team is ready to help you sell your home for the highest possible price ASAP
Bought with Yoni Haiminis • Compass




