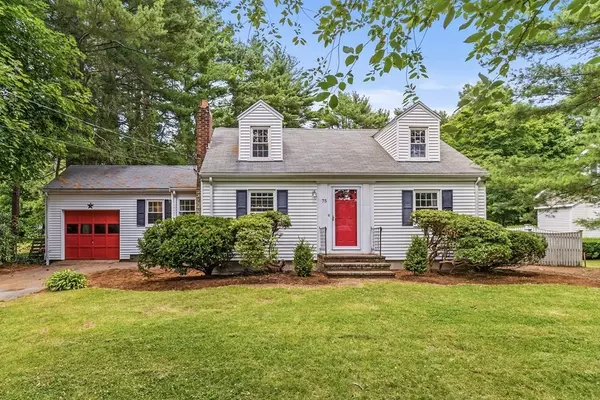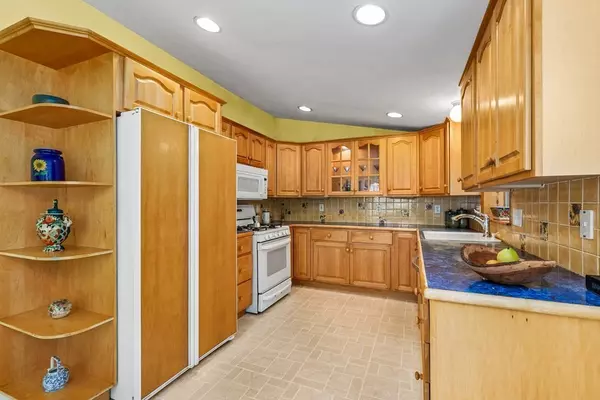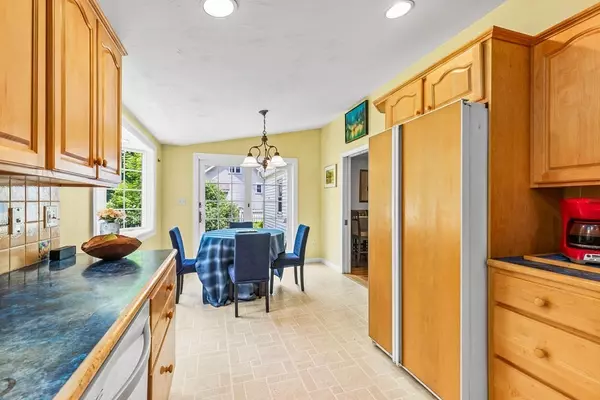For more information regarding the value of a property, please contact us for a free consultation.
Key Details
Sold Price $566,000
Property Type Single Family Home
Sub Type Single Family Residence
Listing Status Sold
Purchase Type For Sale
Square Footage 1,458 sqft
Price per Sqft $388
MLS Listing ID 73010860
Sold Date 09/14/22
Style Cape
Bedrooms 4
Full Baths 2
Year Built 1945
Annual Tax Amount $8,076
Tax Year 2022
Lot Size 0.270 Acres
Acres 0.27
Property Description
Fabulous EXPANDED CAPE on a wonderful SIDE STREET with SPACE GALORE! Enjoy meals in the large, LIGHT FILLED & inviting REMODELED Kitchen with Dining Area featuring a Bay Window overlooking the EXPANSIVE private yard! The flow of the living room to the dining room, family room & kitchen are perfect for entertaining family & friends! 4 Bedrooms & 2 FULL Baths PLUS a FIRST Floor FAMILY ROOM allow for plenty of space to spread out, or create an office or playroom! The versatile design allows for bedrooms to be used on the first or second level as there is a FULL BATH ON EACH LEVEL ~ one is the Colorful & Fun RENOVATED 1st floor bath! The Second Level Main Bedroom boasts TWO CLOSETS, plus a Built-In Bureau. Bonus 1 car GARAGE for New England winters! Fantastic LOCATION~Convenient to Shopping, Commuter Rail to Boston and Providence, & Rte 95, plus only a mile to beautiful Lake Massapoag! Sharon is well known EXCELLENT SCHOOLS!
Location
State MA
County Norfolk
Zoning Res
Direction South Main St. to Garden St.
Rooms
Family Room Flooring - Wall to Wall Carpet, Exterior Access
Basement Full, Concrete, Unfinished
Primary Bedroom Level Second
Dining Room Flooring - Hardwood
Kitchen Cathedral Ceiling(s), Closet/Cabinets - Custom Built, Flooring - Vinyl, Window(s) - Bay/Bow/Box, Dining Area, Exterior Access, Recessed Lighting, Remodeled, Slider, Gas Stove
Interior
Heating Baseboard, Natural Gas
Cooling Window Unit(s), 3 or More, None
Flooring Tile, Vinyl, Hardwood
Fireplaces Number 1
Fireplaces Type Living Room
Appliance Range, Dishwasher, Microwave, Refrigerator, Washer, Dryer, Gas Water Heater, Tank Water Heater, Plumbed For Ice Maker, Utility Connections for Gas Range, Utility Connections for Gas Oven, Utility Connections for Electric Dryer
Laundry In Basement, Washer Hookup
Exterior
Garage Spaces 1.0
Fence Fenced/Enclosed
Community Features Public Transportation, Shopping, Tennis Court(s), Park, Walk/Jog Trails, Golf, Medical Facility, Bike Path, Conservation Area, Highway Access, House of Worship, Public School
Utilities Available for Gas Range, for Gas Oven, for Electric Dryer, Washer Hookup, Icemaker Connection
Waterfront Description Beach Front, Lake/Pond, 1 to 2 Mile To Beach, Beach Ownership(Public)
Roof Type Shingle
Total Parking Spaces 3
Garage Yes
Building
Lot Description Level
Foundation Concrete Perimeter, Block
Sewer Private Sewer
Water Public
Architectural Style Cape
Schools
Elementary Schools Heights
Middle Schools Sharon Middle
High Schools Sharon High
Read Less Info
Want to know what your home might be worth? Contact us for a FREE valuation!

Our team is ready to help you sell your home for the highest possible price ASAP
Bought with Roni Thaler • Coldwell Banker Realty - Sharon




