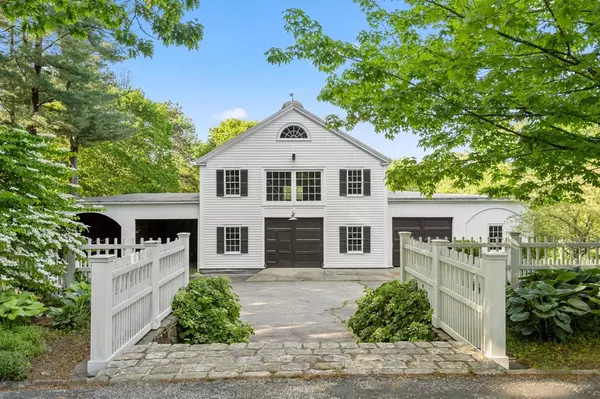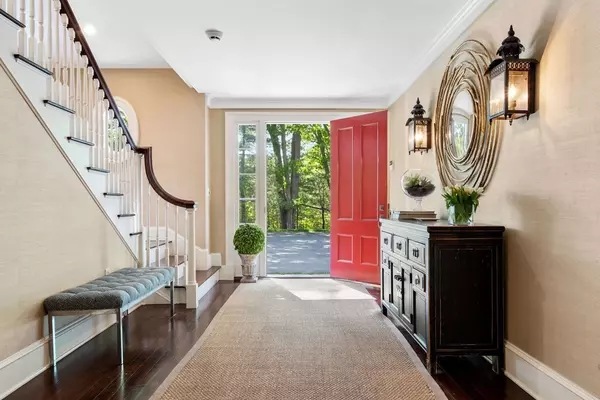For more information regarding the value of a property, please contact us for a free consultation.
Key Details
Sold Price $2,995,000
Property Type Single Family Home
Sub Type Single Family Residence
Listing Status Sold
Purchase Type For Sale
Square Footage 7,361 sqft
Price per Sqft $406
MLS Listing ID 72997414
Sold Date 08/29/22
Style Colonial, Antique
Bedrooms 5
Full Baths 5
Half Baths 2
HOA Y/N false
Year Built 1870
Annual Tax Amount $49,643
Tax Year 2022
Lot Size 6.960 Acres
Acres 6.96
Property Description
This stately home is the quintessential New England estate, set upon nearly 7 acres of lush land, offering a bucolic and private setting while still easily accessible. Gorgeous living spaces across the first floor include a breathtaking dining room with hand painted walls that leads out to a serene enclosed porch. A large, open custom kitchen with butler's pantry opens to a large, casual living space with fireplace. A formal living room, TV room, and piano room complete the first level. The second floor hosts a laundry room and 4 bedrooms including the stunning primary suite with fireplace, dressing room, additional walk-in closet, sitting room, and spectacular bathroom with soaking tub. The third floor currently offers a library, home office with conference room, and an apartment with kitchenette and private entry - all offering every possibility to accommodate modern living. A finished basement and beautiful, large barn with stalls creates endless opportunities.
Location
State MA
County Essex
Zoning R1
Direction GPS
Rooms
Family Room Flooring - Hardwood
Basement Partially Finished, Walk-Out Access, Interior Entry, Concrete
Primary Bedroom Level Second
Dining Room Flooring - Hardwood, French Doors
Kitchen Closet/Cabinets - Custom Built, Flooring - Hardwood, Window(s) - Bay/Bow/Box, Dining Area, Countertops - Stone/Granite/Solid, Kitchen Island, Remodeled
Interior
Interior Features Bathroom, Internet Available - Unknown
Heating Baseboard, Oil
Cooling Central Air
Flooring Tile, Hardwood
Fireplaces Number 6
Fireplaces Type Dining Room, Family Room, Living Room, Master Bedroom
Appliance Oven, Dishwasher, Countertop Range, Refrigerator, Freezer, Washer, Dryer, Wine Refrigerator, Range Hood, Oil Water Heater, Utility Connections for Gas Range
Laundry Second Floor
Exterior
Exterior Feature Professional Landscaping, Outdoor Shower
Garage Spaces 2.0
Community Features Shopping, Pool, Tennis Court(s), Walk/Jog Trails, Medical Facility, Conservation Area, Highway Access, House of Worship, Private School, Public School, T-Station, Sidewalks
Utilities Available for Gas Range
Roof Type Wood
Total Parking Spaces 8
Garage Yes
Building
Lot Description Wooded
Foundation Concrete Perimeter, Brick/Mortar, Irregular
Sewer Private Sewer
Water Public
Architectural Style Colonial, Antique
Schools
Middle Schools Miles River
High Schools Hwrhs
Others
Senior Community false
Acceptable Financing Contract
Listing Terms Contract
Read Less Info
Want to know what your home might be worth? Contact us for a FREE valuation!

Our team is ready to help you sell your home for the highest possible price ASAP
Bought with Robyne Harrison • Gibson Sotheby's International Realty




