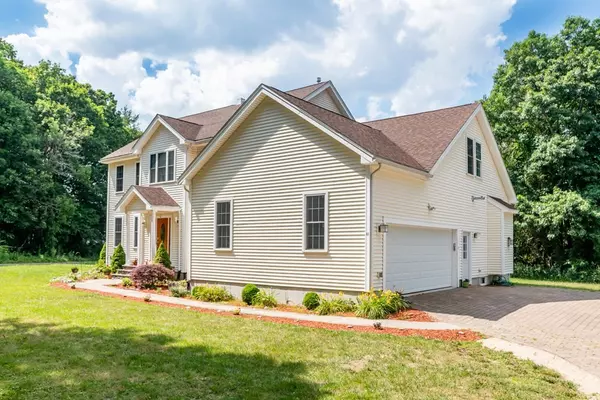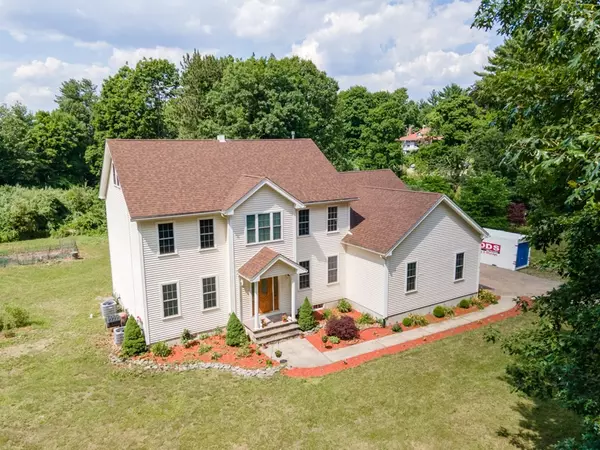For more information regarding the value of a property, please contact us for a free consultation.
Key Details
Sold Price $1,200,000
Property Type Single Family Home
Sub Type Single Family Residence
Listing Status Sold
Purchase Type For Sale
Square Footage 2,729 sqft
Price per Sqft $439
MLS Listing ID 73004197
Sold Date 08/22/22
Style Colonial
Bedrooms 4
Full Baths 2
Half Baths 1
HOA Y/N false
Year Built 2011
Annual Tax Amount $15,508
Tax Year 2022
Lot Size 1.790 Acres
Acres 1.79
Property Description
STUNNING CUSTOM DESIGNED AND BUILT young colonial WONDERFULLY set on ALMOST TWO ACRES in an IDEAL LOCATION with easy access to the highway and shopping. The OPEN floor plan radiates comfort and elegance with METICULOUS finishes and CHARMING accents. HARDWOOD FLOORING throughout. The first floor features a FABULOUS and SPACIOUS FR with gas fireplace, BEAUTIFUL and OPEN living room, dining room and, study/home office, LARGE CHEF'S KITCHEN with STAINLESS STEEL APPLIANCES, CUSTOM CABINETRY, MAGNIFICENT GRANITE COUNTERTOPS and CENTER ISLAND, as well as a full NATURAL GAS cooking system, and WALK-IN PANTRY. The second floor features four bedrooms, SPLENDID master bedroom with WALK-IN CLOSET and LUXURIOUS master bath featuring a double vanity, jacuzzi, and heated floors, second-floor laundry room, WALK-UP ATTIC, and an EXTRA ready-to-finish 5th bedroom to satisfy your visionary craving. Additionally, the property is connected to a sewer line, so there is no need for a septic tank.
Location
State MA
County Norfolk
Zoning R1
Direction From I-95 N take exit 19. Follow US-1 N, MA-27S to Edge Hill. From I-95 S take exit 21 to Edge Hill
Rooms
Family Room Bathroom - Half, Flooring - Hardwood, Open Floorplan, Recessed Lighting, Storage, Lighting - Sconce, Crown Molding
Basement Full, Walk-Out Access, Bulkhead, Concrete, Unfinished
Primary Bedroom Level Second
Dining Room Flooring - Wood, Open Floorplan, Crown Molding
Kitchen Closet/Cabinets - Custom Built, Flooring - Hardwood, Recessed Lighting, Lighting - Pendant
Interior
Interior Features Study, Central Vacuum, Wired for Sound, Internet Available - Broadband, High Speed Internet
Heating Forced Air, Natural Gas
Cooling Central Air
Fireplaces Number 1
Appliance Oven, Dishwasher, Disposal, Microwave, Refrigerator, Freezer, Washer, Dryer, ENERGY STAR Qualified Refrigerator, ENERGY STAR Qualified Dryer, ENERGY STAR Qualified Dishwasher, ENERGY STAR Qualified Washer, Range Hood, Cooktop
Laundry Flooring - Hardwood, Second Floor
Exterior
Exterior Feature Rain Gutters, Storage, Decorative Lighting, Garden
Garage Spaces 2.0
Community Features Shopping, Walk/Jog Trails, Golf, Highway Access, Public School, T-Station
Total Parking Spaces 6
Garage Yes
Building
Lot Description Level
Foundation Concrete Perimeter
Sewer Public Sewer
Water Public
Architectural Style Colonial
Schools
Elementary Schools Cottage St
Middle Schools Sharon Middle
High Schools Sharon High
Others
Senior Community false
Read Less Info
Want to know what your home might be worth? Contact us for a FREE valuation!

Our team is ready to help you sell your home for the highest possible price ASAP
Bought with Judith Brady • Berkshire Hathaway HomeServices Commonwealth Real Estate




