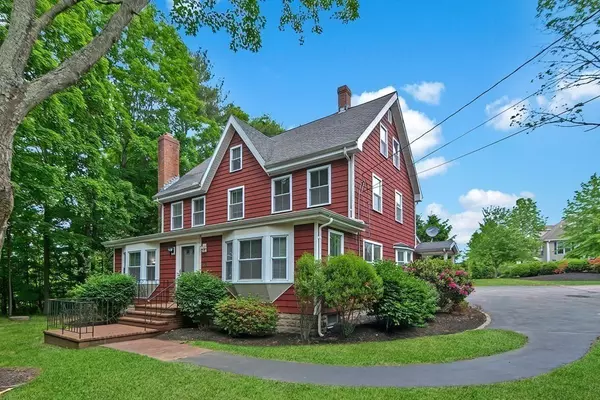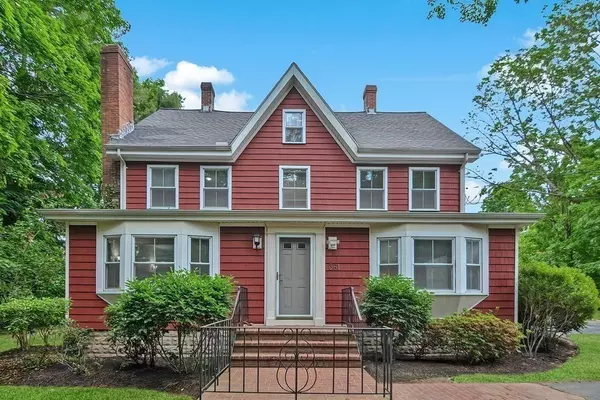For more information regarding the value of a property, please contact us for a free consultation.
Key Details
Sold Price $650,000
Property Type Single Family Home
Sub Type Single Family Residence
Listing Status Sold
Purchase Type For Sale
Square Footage 2,172 sqft
Price per Sqft $299
MLS Listing ID 72994033
Sold Date 08/17/22
Style Farmhouse
Bedrooms 4
Full Baths 1
Half Baths 1
HOA Y/N false
Year Built 1850
Annual Tax Amount $9,518
Tax Year 2022
Lot Size 0.460 Acres
Acres 0.46
Property Description
Price Improvement! Charming, attention to detail & fine craftsmanship - this home will impress you with its warmth, charm & flexible floorplan. If you are looking for a home that is unique & beautiful - this home is for you. Move-in ready, this spacious & bright farmhouse is set on a private lot in a convenient commuter location. The 1st floor features beautiful hardwood floors, updated kitchen w/white cabinets & stainless steel appliances, large formal dining room, spacious living room w/fireplace, updated 1/2 bath, mudroom, office space, den & first floor laundry. The 2nd floor features a large master bedroom w/walk-in closet, 3 additional generous sized bedrooms w/closets, hardwood floors & a renovated full bathroom with tub/shower. Siding (2008), Roof (2008), Windows (2008), 200 Amp Electrical Updated (2008) & Heat Pump Replaced. Enjoy Central A/C with convenience of Town Water/Sewer. Enjoy quick access to highways, shopping, commuter rail, restaurants, schools & more. OH FRI 5-6
Location
State MA
County Norfolk
Zoning R
Direction Enter through Avalon Apartment Main Entrance- first driveway on left.
Rooms
Family Room Flooring - Hardwood, Recessed Lighting
Basement Full, Interior Entry, Bulkhead, Sump Pump, Unfinished
Primary Bedroom Level Second
Dining Room Flooring - Hardwood
Kitchen Flooring - Stone/Ceramic Tile, Dining Area, Countertops - Upgraded, Recessed Lighting, Remodeled
Interior
Interior Features Mud Room
Heating Forced Air, Heat Pump
Cooling Heat Pump
Flooring Tile, Hardwood, Flooring - Stone/Ceramic Tile
Fireplaces Number 1
Fireplaces Type Living Room
Appliance Range, Dishwasher, Refrigerator, Washer, Dryer, Oil Water Heater, Tank Water Heater, Utility Connections for Electric Range, Utility Connections for Electric Dryer
Laundry Flooring - Stone/Ceramic Tile, Electric Dryer Hookup, Washer Hookup, First Floor
Exterior
Exterior Feature Professional Landscaping
Community Features Public Transportation, Shopping, Medical Facility, Highway Access, House of Worship, Public School, T-Station
Utilities Available for Electric Range, for Electric Dryer, Washer Hookup
Roof Type Shingle
Total Parking Spaces 6
Garage No
Building
Lot Description Wooded, Easements
Foundation Stone
Sewer Public Sewer
Water Public
Architectural Style Farmhouse
Schools
Middle Schools Sharon Middle
High Schools Sharon High
Read Less Info
Want to know what your home might be worth? Contact us for a FREE valuation!

Our team is ready to help you sell your home for the highest possible price ASAP
Bought with Justine Lin • Keller Williams Realty




