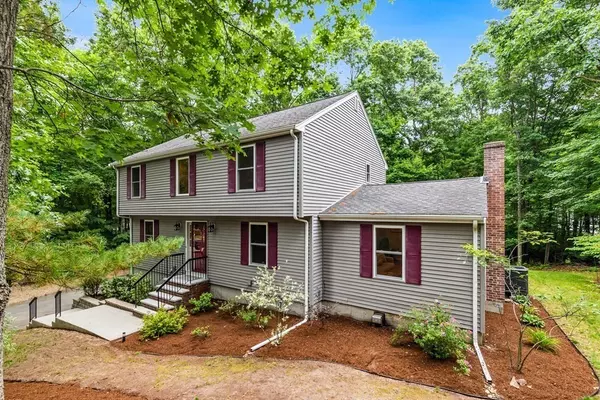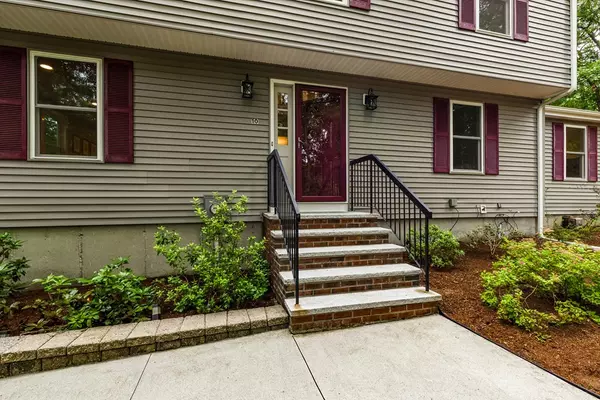For more information regarding the value of a property, please contact us for a free consultation.
Key Details
Sold Price $801,000
Property Type Single Family Home
Sub Type Single Family Residence
Listing Status Sold
Purchase Type For Sale
Square Footage 2,612 sqft
Price per Sqft $306
Subdivision The Birds
MLS Listing ID 73003803
Sold Date 08/15/22
Style Colonial
Bedrooms 3
Full Baths 2
Half Baths 1
Year Built 1980
Annual Tax Amount $12,474
Tax Year 2022
Lot Size 1.240 Acres
Acres 1.24
Property Description
Fabulous CUL DE SAC location in desirable "Birds Neighborhood"! PRISTINE 3 bedroom, 2.5 bath colonial w/ 2 car garage & finished lower level! Enjoy a RENOVATED KITCHEN w/ GRANITE, STAINLESS, DOUBLE OVENS & storage in a peninsula & pantry. Step out to a 3 SEASON ROOM with deck access & its warm wood walls, cathedral ceiling, sky lights, & walls of glass overlooking your serene backyard. Featuring HARDWOOD on most of the main level & ALL of the second level, NEW WINDOWS, INTERIOR DOORS, & HEATING this home is MOVE IN READY! Entertain family & friends in the FRONT TO BACK fireplaced FAMILY Rm, spacious living & dining rooms then retreat to your FRONT TO BACK main bedroom w/ walk in closet & RENOVATED BATH w/ STEAM SHOWER. There's also TWO LARGE add'l bedrooms & a full bath. Bonus~Neighborhood Connects to the King Philip Rock Trail System for NATURE/HIKING Enthusiasts & is close to Lake Massapoag! Sharon has AWARD WINNING SCHOOLS & COMMUTER RAIL.
Location
State MA
County Norfolk
Zoning RES.
Direction East Foxboro St. to Owl take a Right on Hawk. Home is in the Cul de Sac.
Rooms
Family Room Cathedral Ceiling(s), Ceiling Fan(s), Flooring - Hardwood, Lighting - Overhead
Basement Full, Finished, Interior Entry, Garage Access, Concrete
Primary Bedroom Level Second
Dining Room Flooring - Hardwood
Kitchen Flooring - Hardwood, Dining Area, Pantry, Countertops - Stone/Granite/Solid, Exterior Access, Recessed Lighting, Remodeled, Slider, Stainless Steel Appliances, Peninsula, Lighting - Pendant
Interior
Interior Features Cathedral Ceiling(s), Ceiling Fan(s), Slider, Lighting - Overhead, Sun Room, Game Room
Heating Forced Air
Cooling Central Air
Flooring Tile, Carpet, Hardwood, Flooring - Wall to Wall Carpet
Fireplaces Number 1
Fireplaces Type Family Room
Appliance Oven, Disposal, Countertop Range, Refrigerator, Washer, Dryer, Electric Water Heater, Tank Water Heater, Plumbed For Ice Maker, Utility Connections for Electric Range, Utility Connections for Electric Oven, Utility Connections for Electric Dryer
Laundry Flooring - Stone/Ceramic Tile, Electric Dryer Hookup, First Floor, Washer Hookup
Exterior
Exterior Feature Rain Gutters
Garage Spaces 2.0
Community Features Public Transportation, Shopping, Tennis Court(s), Park, Walk/Jog Trails, Golf, Medical Facility, Bike Path, Highway Access, House of Worship, Public School, Sidewalks
Utilities Available for Electric Range, for Electric Oven, for Electric Dryer, Washer Hookup, Icemaker Connection
Waterfront Description Beach Front, Lake/Pond, 1 to 2 Mile To Beach, Beach Ownership(Public)
Roof Type Shingle
Total Parking Spaces 6
Garage Yes
Building
Lot Description Cul-De-Sac, Wooded, Gentle Sloping
Foundation Concrete Perimeter
Sewer Private Sewer
Water Public
Architectural Style Colonial
Schools
Elementary Schools Heights Elem.
Middle Schools Sharon Middle
High Schools Sharon High
Read Less Info
Want to know what your home might be worth? Contact us for a FREE valuation!

Our team is ready to help you sell your home for the highest possible price ASAP
Bought with Patricia Bodin • RE/MAX Real Estate Center




