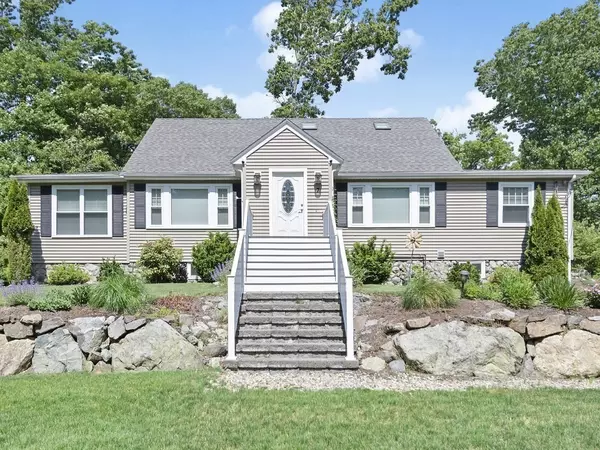For more information regarding the value of a property, please contact us for a free consultation.
Key Details
Sold Price $952,000
Property Type Single Family Home
Sub Type Single Family Residence
Listing Status Sold
Purchase Type For Sale
Square Footage 3,107 sqft
Price per Sqft $306
Subdivision Lincoln Line
MLS Listing ID 72998042
Sold Date 08/15/22
Style Cape, Contemporary, Bungalow
Bedrooms 4
Full Baths 2
Year Built 1950
Annual Tax Amount $7,318
Tax Year 2022
Lot Size 0.530 Acres
Acres 0.53
Property Description
PRESTIGIOUS Lincoln Line Locale! Seasonal Reservoir Views from this NEWER FULL RENOVATION of this Sprawling Oversized Contemporary Cape Featuring Stunning Open Floor Plan, Newer Skylit Granite & Cherry Kitchen With Island Bar & Stainless Steel Appliances Open to Formal Dining Area, Open to Oversized Living Room with Decorative Fireplace, 1st Floor Family Room with French Doors (Could be used as additional bedroom), New Designer Tile Baths, Skylit Master Bedroom Suite with Walk-In-Closet & Newer Private Marble Tile Bath, Gleaming Hardwood Floors, Newer Windows, Newly Finished Basement Family Room & Den, 1st Floor Laundry, Newer 2015 Roof, Beautifully Manicured Smart Sprinklered Yard, Newer Heat, Smart Ecobee Thermostat, Newer on Demand Hot Water, Newer Central AC, Newer 200 Amp Electric, Newer Insulation, New Paver Patio, Oversized GARAGE, and More!
Location
State MA
County Middlesex
Zoning 1
Direction Trapelo Road to Christopher Road
Rooms
Family Room Flooring - Hardwood
Basement Full, Finished, Interior Entry, Garage Access
Primary Bedroom Level Second
Dining Room Flooring - Hardwood
Kitchen Skylight, Flooring - Stone/Ceramic Tile, Countertops - Stone/Granite/Solid, Kitchen Island, Open Floorplan, Stainless Steel Appliances, Gas Stove
Interior
Interior Features Den, Play Room, Game Room
Heating Forced Air, Natural Gas, Ductless
Cooling Central Air
Flooring Tile, Carpet, Hardwood, Flooring - Hardwood, Flooring - Wall to Wall Carpet
Appliance Range, Dishwasher, Disposal, Microwave, Refrigerator, Washer, Dryer, Gas Water Heater, Utility Connections for Gas Range
Laundry First Floor
Exterior
Exterior Feature Sprinkler System
Garage Spaces 1.0
Community Features Public Transportation, Shopping, Highway Access, Public School
Utilities Available for Gas Range
View Y/N Yes
View Scenic View(s)
Roof Type Shingle
Total Parking Spaces 6
Garage Yes
Building
Lot Description Gentle Sloping
Foundation Concrete Perimeter, Stone
Sewer Public Sewer
Water Public
Architectural Style Cape, Contemporary, Bungalow
Schools
Elementary Schools Macarthur
Middle Schools Kennedy
High Schools Waltham High
Read Less Info
Want to know what your home might be worth? Contact us for a FREE valuation!

Our team is ready to help you sell your home for the highest possible price ASAP
Bought with Dave DiGregorio • Coldwell Banker Realty - Waltham




