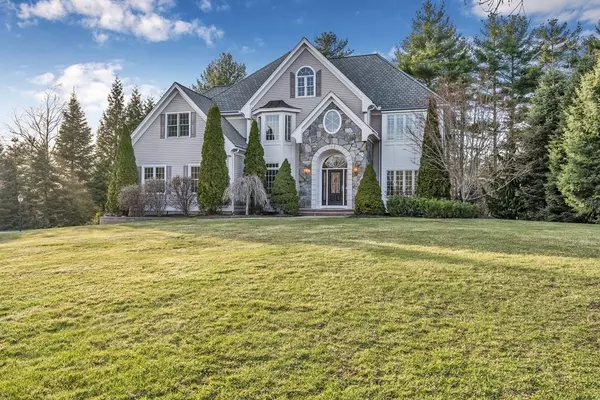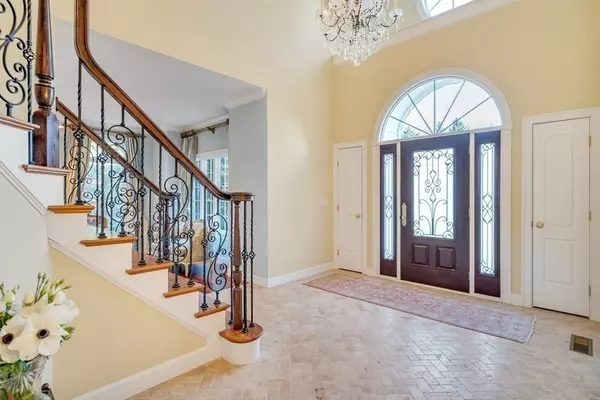For more information regarding the value of a property, please contact us for a free consultation.
Key Details
Sold Price $1,250,000
Property Type Single Family Home
Sub Type Single Family Residence
Listing Status Sold
Purchase Type For Sale
Square Footage 3,251 sqft
Price per Sqft $384
MLS Listing ID 72962834
Sold Date 07/28/22
Style Contemporary
Bedrooms 4
Full Baths 2
Half Baths 1
HOA Y/N false
Year Built 2006
Annual Tax Amount $14,911
Tax Year 2022
Lot Size 0.700 Acres
Acres 0.7
Property Description
Welcome to this beautifully maintained contemporary home in the desirable Sylvan Drive neighborhood. The sellers custom built this home with impeccable attention to detail. Tumbled travertine entryway, Schonbek chandelier, heated roof panels on carriage house shingles, Brazilian Cherry floors, custom kitchen cabinet inlays, granite, Sub Zero fridge, warming oven, bump out windows, garage car lift, wired for surround sound and patio with stone wall and steps leading to the woods. The landscaping was designed for privacy and an inside view of the greenery and nature. The primary bedroom is luxurious with large walk-in closet, tray ceiling, full bathroom with dual sink vanity. Spacious bedrooms and upstairs potential office/4th bedroom as well as first floor office with French doors & privacy. Walking trails, Delaney & Derby Woods Conservation, bike trails and neighbor to Wedgewood Pine Country Club. Offers are due by Tuesday, April 12 by 12:00 pm.
Location
State MA
County Middlesex
Zoning R
Direction Rt 117 to Harvard Rd to Sylvan Dr
Rooms
Basement Full, Bulkhead, Radon Remediation System, Concrete
Primary Bedroom Level Second
Interior
Interior Features Mud Room, Foyer, Office, Central Vacuum
Heating Forced Air, Oil
Cooling Central Air
Flooring Tile, Carpet, Hardwood
Fireplaces Number 1
Appliance Range, Oven, Dishwasher, Trash Compactor, Microwave, Countertop Range, Refrigerator, Freezer, Washer, Dryer, Water Treatment, ENERGY STAR Qualified Refrigerator, Vacuum System, Water Softener, Electric Water Heater, Utility Connections for Electric Range, Utility Connections for Electric Oven, Utility Connections for Electric Dryer
Exterior
Exterior Feature Rain Gutters, Professional Landscaping, Sprinkler System, Decorative Lighting, Fruit Trees, Stone Wall
Garage Spaces 2.0
Community Features Shopping, Park, Walk/Jog Trails, Golf, Bike Path, Conservation Area, Highway Access, House of Worship, Public School
Utilities Available for Electric Range, for Electric Oven, for Electric Dryer
Total Parking Spaces 3
Garage Yes
Building
Lot Description Cul-De-Sac, Wooded, Easements, Cleared
Foundation Concrete Perimeter
Sewer Private Sewer
Water Private
Architectural Style Contemporary
Schools
Elementary Schools Center School
Middle Schools Hale Ms
High Schools Nashoba
Others
Senior Community false
Read Less Info
Want to know what your home might be worth? Contact us for a FREE valuation!

Our team is ready to help you sell your home for the highest possible price ASAP
Bought with Amy Balewicz • Keller Williams Realty Boston Northwest




