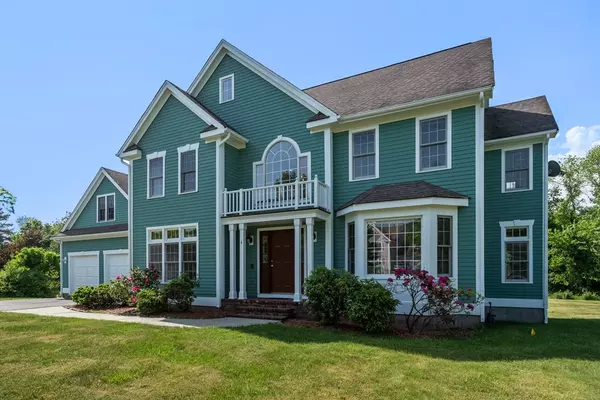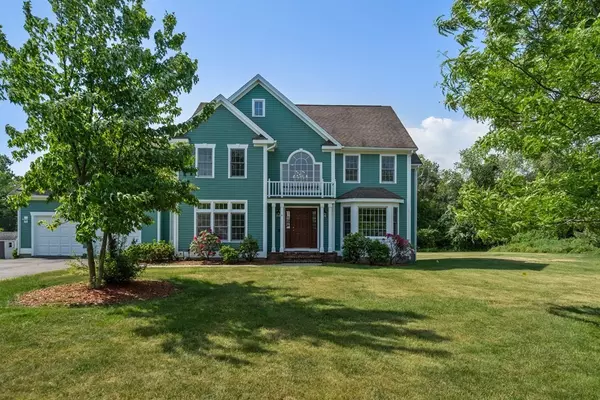For more information regarding the value of a property, please contact us for a free consultation.
Key Details
Sold Price $1,225,500
Property Type Single Family Home
Sub Type Single Family Residence
Listing Status Sold
Purchase Type For Sale
Square Footage 2,888 sqft
Price per Sqft $424
MLS Listing ID 72991172
Sold Date 08/01/22
Style Colonial
Bedrooms 4
Full Baths 2
Half Baths 1
HOA Y/N false
Year Built 2000
Annual Tax Amount $15,750
Tax Year 2022
Lot Size 0.920 Acres
Acres 0.92
Property Description
An ABSOLUTE STAND-OUT CUSTOM COLONIAL HOME in an amazing location! This sun-filled home sits on a beautiful professionally landscaped one acre lot at the end of a tree-lined cul de sac! Interior exudes WARMTH and ELEGANCE as you enter the TWO-STORY FOYER featuring beautiful pillars surrounding the gracious dining room. A STUNNING KITCHEN, w/cherry cabinetry, SS high-end appliances, GAS-COOKING, and EAT-IN area is open to the SPACIOUS family room w/gas fireplace. First floor is completed w/formal living room, half bath, separate laundry room, and mudroom leading to TWO car garage. A second staircase leads upstairs to a magnificent BONUS ROOM, perfect FOR GYM, PLAYROOM, or HOME OFFICE!! The PRIMARY SUITE plus three additional generously sized bedrooms and double-sink full bath complete the 2nd level. BUILT in 2000, THIS YOUNG HOME has been METICULOUSLY MAINTAINED...GORGEOUS CUL DE SAC...MINUTES TO COMMUTER RAIL, Rte 95, shopping and restaurants. This one won't last!
Location
State MA
County Norfolk
Zoning RES
Direction Bay Road to Ginger Way.
Rooms
Family Room Ceiling Fan(s), Flooring - Wall to Wall Carpet, Recessed Lighting, Lighting - Overhead
Basement Full, Interior Entry, Bulkhead, Unfinished
Primary Bedroom Level Second
Dining Room Flooring - Hardwood, Window(s) - Bay/Bow/Box, Open Floorplan, Lighting - Overhead, Crown Molding
Kitchen Flooring - Stone/Ceramic Tile, Dining Area, Countertops - Stone/Granite/Solid, Kitchen Island, Exterior Access, Open Floorplan, Recessed Lighting, Slider, Stainless Steel Appliances, Gas Stove, Lighting - Overhead, Crown Molding
Interior
Interior Features Ceiling Fan(s), Vaulted Ceiling(s), Lighting - Overhead, Play Room, Foyer
Heating Forced Air, Natural Gas
Cooling Central Air
Flooring Tile, Carpet, Hardwood, Flooring - Wall to Wall Carpet, Flooring - Stone/Ceramic Tile
Fireplaces Number 1
Fireplaces Type Family Room
Appliance Dishwasher, Microwave, Countertop Range, Refrigerator, Washer, Dryer
Exterior
Exterior Feature Rain Gutters, Sprinkler System
Garage Spaces 2.0
Community Features Shopping, Park, Walk/Jog Trails, Golf, Medical Facility, Conservation Area, Highway Access, House of Worship, Private School, Public School, T-Station
Roof Type Shingle
Total Parking Spaces 4
Garage Yes
Building
Lot Description Easements, Level
Foundation Concrete Perimeter
Sewer Private Sewer
Water Public
Architectural Style Colonial
Schools
Elementary Schools East
Middle Schools Sharon
High Schools Sharon
Others
Senior Community false
Read Less Info
Want to know what your home might be worth? Contact us for a FREE valuation!

Our team is ready to help you sell your home for the highest possible price ASAP
Bought with Peter Chan • eXp Realty




