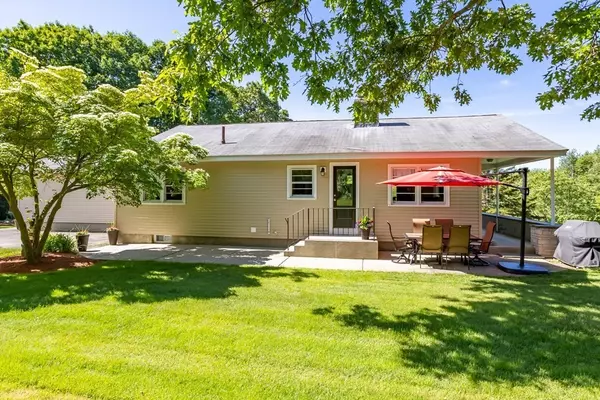For more information regarding the value of a property, please contact us for a free consultation.
Key Details
Sold Price $605,000
Property Type Single Family Home
Sub Type Single Family Residence
Listing Status Sold
Purchase Type For Sale
Square Footage 1,490 sqft
Price per Sqft $406
MLS Listing ID 72994325
Sold Date 07/21/22
Style Ranch
Bedrooms 2
Full Baths 2
HOA Y/N false
Year Built 1955
Annual Tax Amount $8,923
Tax Year 2022
Lot Size 1.500 Acres
Acres 1.5
Property Description
Embrace the convenience of single level living & the tranquility of a pastoral setting. Set well back from the road & set upon 1.5 private acres, this beautifully updated & fully applianced ranch home checks the boxes on your wish list. The open concept kitchen graced with granite counters, stainless appliances & a generous dining area flows into a sun-drenched living room with stunning stone fireplace at its center. Enjoy a primary bedroom suite with private bath & wonderful bonus flex living space in the recently remodeled lower level family room with gorgeous vinyl wood plank floors. Gather on the covered porch & patio this summer, create an enviable garden or enjoy outdoor fun on the sprawling lush lawn. This special home adorned with charming archways, handsome hardwood floors, Reeds Ferry shed & verdant views from every window is sure to delight. Easy access to commuter rail, conservation trails & vibrant Maynard shops & eateries. Additional land available.
Location
State MA
County Middlesex
Zoning Res
Direction Great Road or Summer Street to Pompositticut Street
Rooms
Family Room Cedar Closet(s), Closet/Cabinets - Custom Built, Flooring - Vinyl, Recessed Lighting, Crown Molding
Basement Full, Partially Finished, Interior Entry, Garage Access, Bulkhead
Primary Bedroom Level First
Dining Room Flooring - Hardwood, Exterior Access
Kitchen Flooring - Hardwood, Countertops - Stone/Granite/Solid, Exterior Access, Stainless Steel Appliances
Interior
Interior Features Bathroom - 1/4, Closet/Cabinets - Custom Built
Heating Baseboard, Oil
Cooling None
Flooring Tile, Vinyl, Hardwood
Fireplaces Number 1
Fireplaces Type Living Room
Appliance Range, Dishwasher, Microwave, Refrigerator, Washer, Dryer, Water Softener, Oil Water Heater, Tank Water Heaterless, Plumbed For Ice Maker, Utility Connections for Electric Range, Utility Connections for Electric Dryer
Laundry Electric Dryer Hookup, Washer Hookup, In Basement
Exterior
Exterior Feature Rain Gutters, Storage, Stone Wall
Garage Spaces 1.0
Community Features Shopping, Tennis Court(s), Park, Walk/Jog Trails, Stable(s), Golf, Conservation Area, House of Worship, Public School, T-Station
Utilities Available for Electric Range, for Electric Dryer, Washer Hookup, Icemaker Connection
Roof Type Shingle
Total Parking Spaces 5
Garage Yes
Building
Lot Description Additional Land Avail.
Foundation Concrete Perimeter
Sewer Private Sewer
Water Private
Architectural Style Ranch
Schools
Elementary Schools Center
Middle Schools Hale
High Schools Nashoba
Others
Senior Community false
Read Less Info
Want to know what your home might be worth? Contact us for a FREE valuation!

Our team is ready to help you sell your home for the highest possible price ASAP
Bought with Carol Smith • Berkshire Hathaway HomeServices Stephan Real Estate




