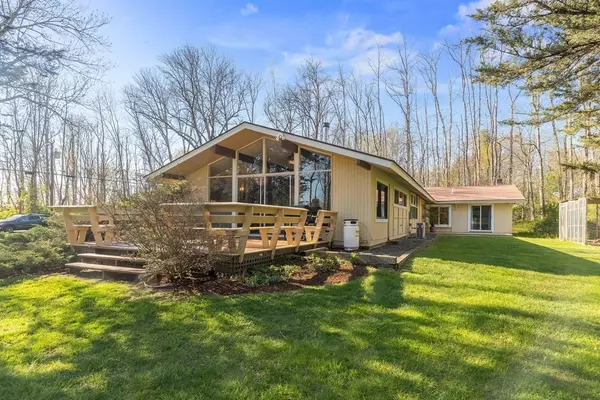For more information regarding the value of a property, please contact us for a free consultation.
Key Details
Sold Price $630,000
Property Type Single Family Home
Sub Type Single Family Residence
Listing Status Sold
Purchase Type For Sale
Square Footage 1,704 sqft
Price per Sqft $369
MLS Listing ID 72982607
Sold Date 07/15/22
Style Ranch
Bedrooms 2
Full Baths 2
HOA Y/N false
Year Built 1964
Annual Tax Amount $5,619
Tax Year 2022
Lot Size 1.500 Acres
Acres 1.5
Property Description
Charming and thoughtfully updated, beautiful sun-filled single level home in the sought after West Newbury! Offering an open concept, flexible floor plan with a tastefully renovated kitchen, dining, and living room with wood burning fireplace and stove. Down the hall, you will find two generous sized bedrooms, a bonus room perfect for a home office, two bathrooms, a seating room, and laundry. From the living space, glass sliders lead to an expansive deck overlooking a sunny, lush yard with gardens, a brook, and wooded surroundings. An attached garage, workshop, and shed allow for lots of storage. Contemporary architectural character, high ceilings, newer septic system, and so much more! Enjoy summer evenings on one of the two decks or around the fire pit in the private backyard. Excellent commuter location, award-winning Pentucket schools, and convenient access to beaches, restaurants, and shops. Showings begin at open houses Friday 4-6, Saturday 10:30-12 and Sunday 10:30-12.
Location
State MA
County Essex
Zoning RB
Direction GPS to 42 Georgetown Road, West Newbury
Rooms
Primary Bedroom Level First
Dining Room Vaulted Ceiling(s), Flooring - Wood, Exterior Access
Kitchen Vaulted Ceiling(s), Flooring - Vinyl, Kitchen Island, Recessed Lighting, Remodeled
Interior
Interior Features Bathroom - With Shower Stall, Bathroom - Tiled With Tub & Shower, Ceiling - Vaulted, 3/4 Bath, Bathroom, Sitting Room, Bonus Room, Home Office
Heating Central, Forced Air, Baseboard, Oil, Wood, Wood Stove, Ductless
Cooling Ductless
Flooring Wood, Tile, Vinyl, Carpet, Flooring - Wall to Wall Carpet
Fireplaces Number 1
Fireplaces Type Living Room
Appliance Range, Dishwasher, Refrigerator, Washer, Dryer, Utility Connections for Gas Range
Laundry Laundry Closet, First Floor
Exterior
Exterior Feature Storage, Garden
Garage Spaces 1.0
Community Features Public Transportation, Shopping, Park, Walk/Jog Trails, Conservation Area, Highway Access, Public School
Utilities Available for Gas Range
View Y/N Yes
View Scenic View(s)
Roof Type Shingle
Total Parking Spaces 6
Garage Yes
Building
Lot Description Wooded, Level
Foundation Slab
Sewer Private Sewer
Water Public
Architectural Style Ranch
Schools
High Schools Pentucket
Read Less Info
Want to know what your home might be worth? Contact us for a FREE valuation!

Our team is ready to help you sell your home for the highest possible price ASAP
Bought with Linda Gillard McCamic • Realty One Group Nest




