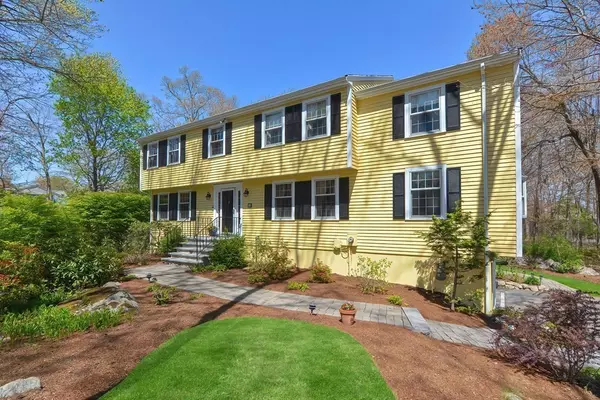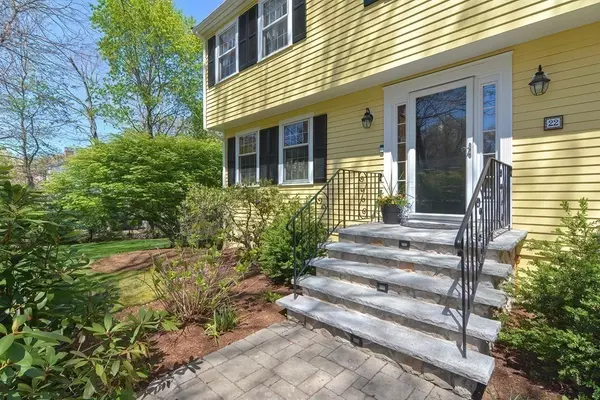For more information regarding the value of a property, please contact us for a free consultation.
Key Details
Sold Price $1,055,000
Property Type Single Family Home
Sub Type Single Family Residence
Listing Status Sold
Purchase Type For Sale
Square Footage 3,236 sqft
Price per Sqft $326
MLS Listing ID 72980941
Sold Date 07/15/22
Style Colonial
Bedrooms 4
Full Baths 2
Half Baths 1
Year Built 1977
Annual Tax Amount $14,210
Tax Year 2022
Lot Size 0.920 Acres
Acres 0.92
Property Description
Looking for the perfect home in an ideal location? Elegant colonial on CUL-DE-SAC in premiere Sharon neighborhood exudes warmth and charm. You're welcomed by sundrenched skylit foyer & gleaming hardwood floors. Main level features fabulous CHEF'S KITCHEN w custom cabinetry, granite counters, lg island & PROFESSIONAL GRADE APPLIANCES incl.Viking gas cooktop & double wall oven. Lg eat-in area opens to oversized family rm w gas fireplace. Formal entertaining? The expansive living rm/dining rm boasts wainscoting, wall of windows w window seat, built-in bar, & slider to deck overlooking private back yard. Office & ½ bath complete the main floor. Upstairs you'll find a STUNNING EN-SUITE MAIN BEDROOM w his/hers dressing areas. SPA-LIKE BATH has heated floor, double vanity, custom tile & separate toilet room. Upper lvl has 3 addtl spacious bedrooms, updated full bath & lg laundry room. Bonus rm, mud rm & storage in lower lvl. Meticulously updated & maintained. Your search is over- Welcome home
Location
State MA
County Norfolk
Zoning R
Direction Bay Rd to Chessman Dr then right on Bishop Rd. House is across from Aspen Rd.
Rooms
Family Room Flooring - Hardwood, Cable Hookup, Recessed Lighting
Basement Partially Finished, Garage Access
Primary Bedroom Level Second
Dining Room Flooring - Hardwood, Deck - Exterior, Recessed Lighting, Remodeled, Slider, Wainscoting, Crown Molding
Kitchen Flooring - Hardwood, Dining Area, Countertops - Stone/Granite/Solid, Countertops - Upgraded, Kitchen Island, Breakfast Bar / Nook, Cabinets - Upgraded, Deck - Exterior, Recessed Lighting, Remodeled, Gas Stove, Lighting - Pendant
Interior
Interior Features High Speed Internet Hookup, Recessed Lighting, Wainscoting, Closet, Lighting - Overhead, Walk-in Storage, Office, Bonus Room, Mud Room, Central Vacuum
Heating Forced Air
Cooling Central Air
Flooring Tile, Carpet, Hardwood, Flooring - Hardwood, Flooring - Wall to Wall Carpet, Flooring - Stone/Ceramic Tile
Fireplaces Number 1
Fireplaces Type Family Room
Appliance Oven, Dishwasher, Microwave, Refrigerator, Freezer, Washer, Dryer, Vacuum System, Cooktop, Gas Water Heater
Laundry Second Floor
Exterior
Exterior Feature Rain Gutters, Professional Landscaping, Sprinkler System, Fruit Trees
Garage Spaces 2.0
Fence Invisible
Waterfront Description Beach Front, Lake/Pond, 1 to 2 Mile To Beach
Total Parking Spaces 6
Garage Yes
Building
Lot Description Wooded
Foundation Concrete Perimeter
Sewer Private Sewer
Water Public
Architectural Style Colonial
Schools
Elementary Schools East Elementary
Middle Schools Sharon Middle
High Schools Sharon High
Read Less Info
Want to know what your home might be worth? Contact us for a FREE valuation!

Our team is ready to help you sell your home for the highest possible price ASAP
Bought with The Weiss Team • RE/MAX Executive Realty




