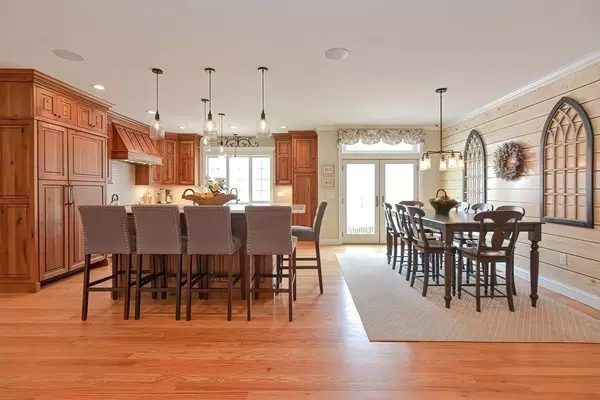For more information regarding the value of a property, please contact us for a free consultation.
Key Details
Sold Price $1,500,000
Property Type Single Family Home
Sub Type Single Family Residence
Listing Status Sold
Purchase Type For Sale
Square Footage 4,576 sqft
Price per Sqft $327
Subdivision Springwood Estates
MLS Listing ID 72975497
Sold Date 07/11/22
Style Colonial
Bedrooms 4
Full Baths 3
Half Baths 1
Year Built 2005
Annual Tax Amount $20,981
Tax Year 2022
Lot Size 1.030 Acres
Acres 1.03
Property Description
It's not too good to be true; a turnkey Springwood Estates home is now available! Renovated tastefully in 2019 (baths also redone), the expanded kitchen is the beating heart of the home w/ a SS Thermador oven, expansive island w/ prep space & elevated seating, quartz counters, backsplash & large dining area. Other living spaces include a cozy LR w/ stone faced gas FP, office w/ French doors & formal DR. NEWER powder room & mudroom. Upstairs the master suite will take your breath away w/ a bath straight out of a magazine. Radiant heat floors (guest bath, too), soaker tub & a striking tiled shower w/ rainfall showerhead. Addt'l LARGE BRs have double closets. Walk out lower level is highlighted by an open entertainment area w/ wet bar, private sanctuary/media room, work out room & full bath. 3 car garage w/ storage area. Custom designs throughout including Cali. closets, wainscotting & beadboard accents. Outside a fenced yard, composite deck, patio w/ firepit are ready for summer fun!
Location
State MA
County Middlesex
Zoning RB1
Direction Chestnut/Ash to Smith to Connelly Hill
Rooms
Family Room Closet/Cabinets - Custom Built, Flooring - Laminate, Exterior Access, Recessed Lighting, Slider
Basement Full, Finished, Walk-Out Access, Sump Pump
Primary Bedroom Level Second
Dining Room Flooring - Hardwood, Wainscoting
Kitchen Flooring - Hardwood, Dining Area, Countertops - Stone/Granite/Solid, Kitchen Island, Breakfast Bar / Nook, Exterior Access, Recessed Lighting, Remodeled, Stainless Steel Appliances, Lighting - Pendant
Interior
Interior Features Closet/Cabinets - Custom Built, Recessed Lighting, Ceiling Fan(s), Bathroom - Full, Bathroom - Tiled With Shower Stall, Countertops - Stone/Granite/Solid, Closet, Beadboard, Home Office, Media Room, Exercise Room, Bathroom, Mud Room, Loft, Central Vacuum, Wet Bar
Heating Forced Air, Electric Baseboard, Natural Gas
Cooling Central Air
Flooring Tile, Carpet, Laminate, Hardwood, Flooring - Hardwood, Flooring - Wall to Wall Carpet, Flooring - Stone/Ceramic Tile
Fireplaces Number 2
Fireplaces Type Living Room, Master Bedroom
Appliance Range, Dishwasher, Microwave, Refrigerator, Washer, Dryer, Range Hood, Tank Water Heater
Laundry Closet/Cabinets - Custom Built, Flooring - Stone/Ceramic Tile, Second Floor
Exterior
Exterior Feature Rain Gutters, Storage, Sprinkler System
Garage Spaces 3.0
Fence Fenced/Enclosed, Invisible
Community Features Shopping, Tennis Court(s), Walk/Jog Trails, Highway Access, Public School, Sidewalks
Roof Type Shingle
Total Parking Spaces 6
Garage Yes
Building
Foundation Concrete Perimeter
Sewer Private Sewer
Water Public
Architectural Style Colonial
Schools
Elementary Schools Mar/Elm/Hopkins
Middle Schools Hopkinton
High Schools Hopkinton
Read Less Info
Want to know what your home might be worth? Contact us for a FREE valuation!

Our team is ready to help you sell your home for the highest possible price ASAP
Bought with Katherine Murray • Coldwell Banker Realty - Westwood




